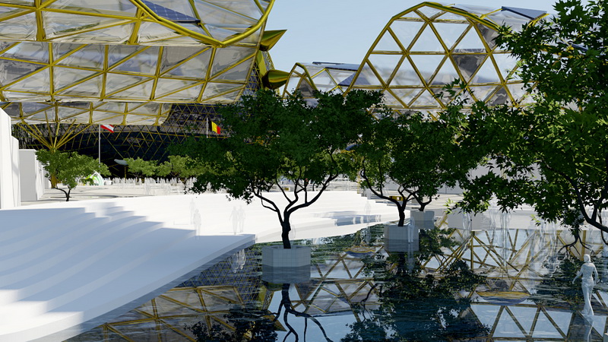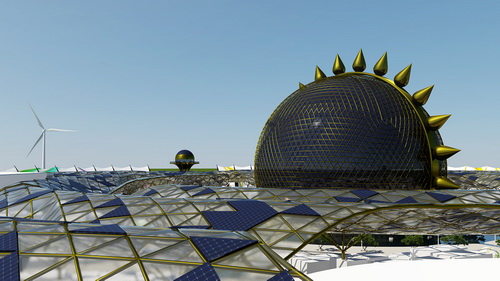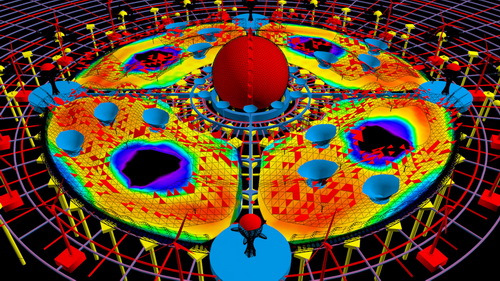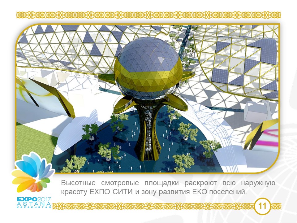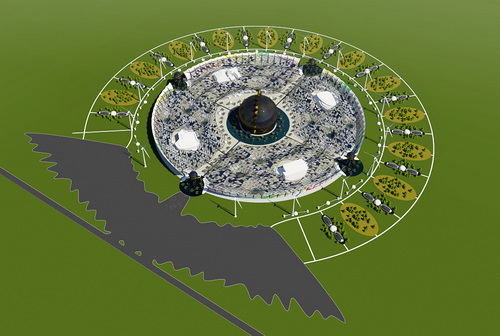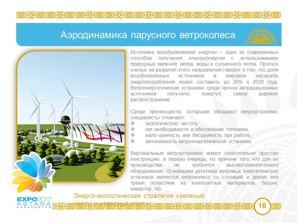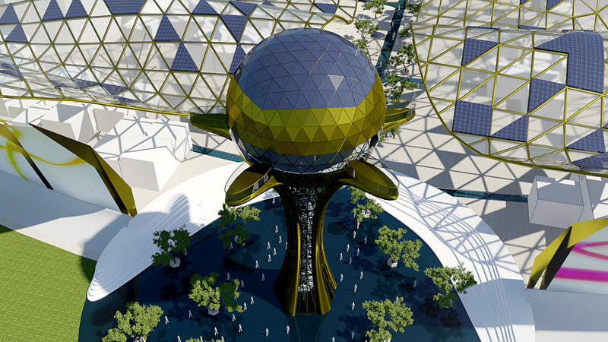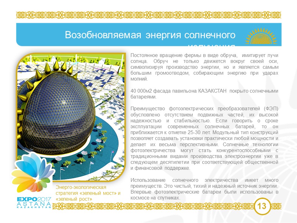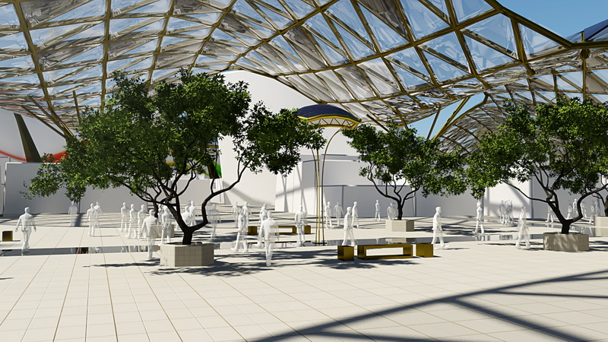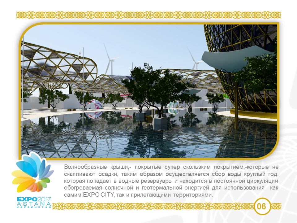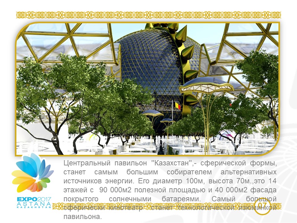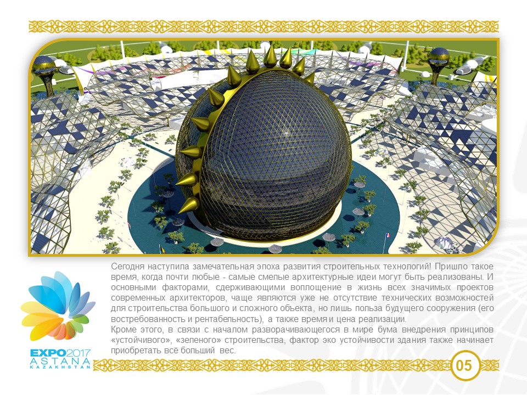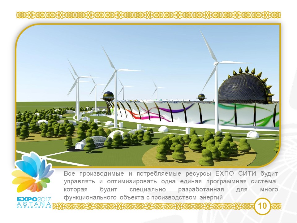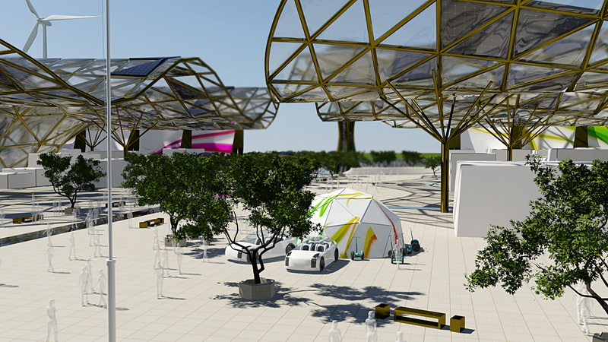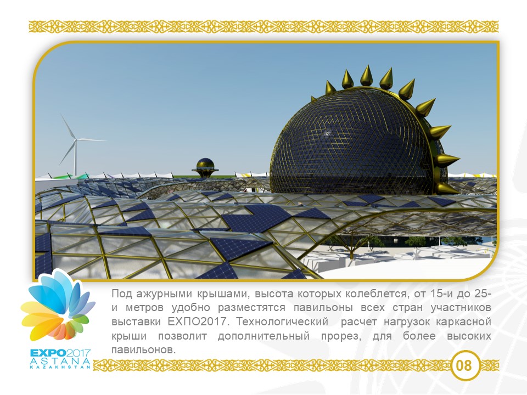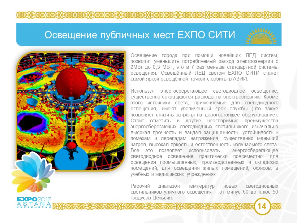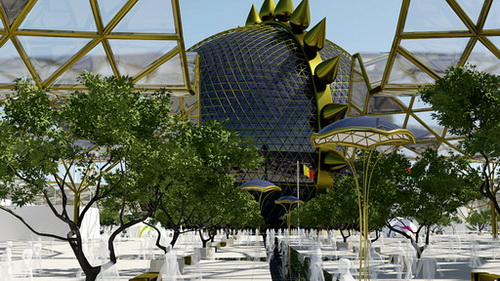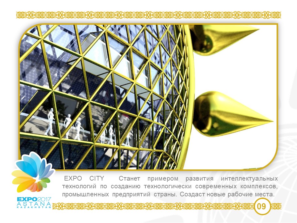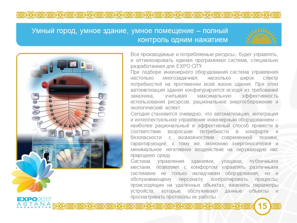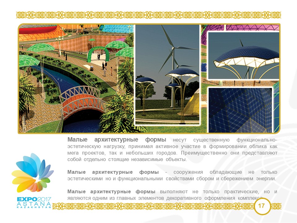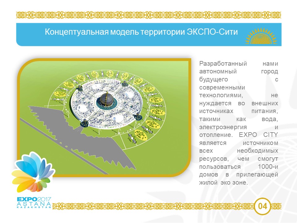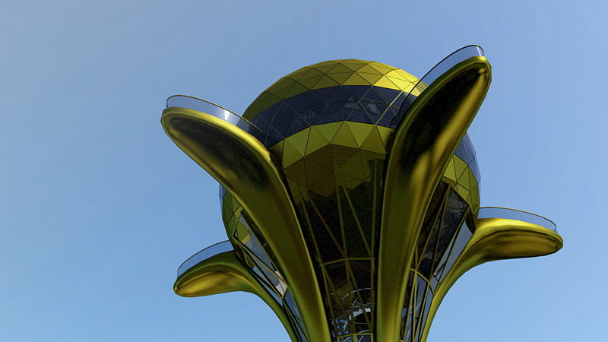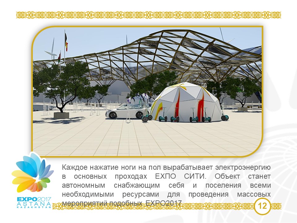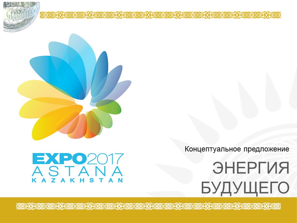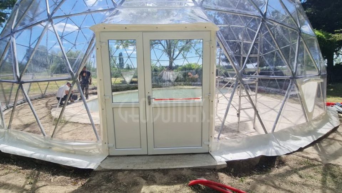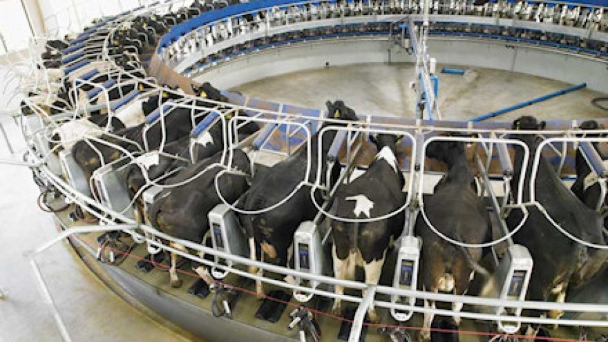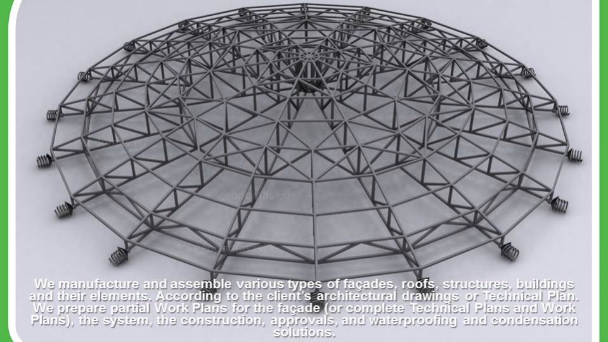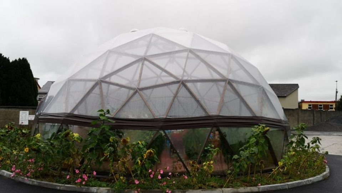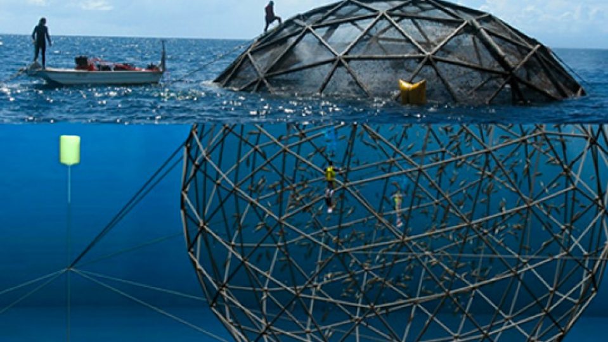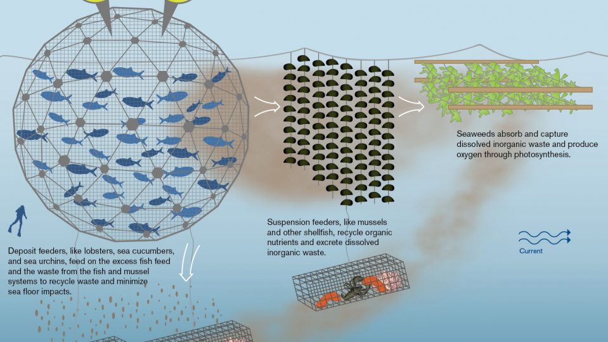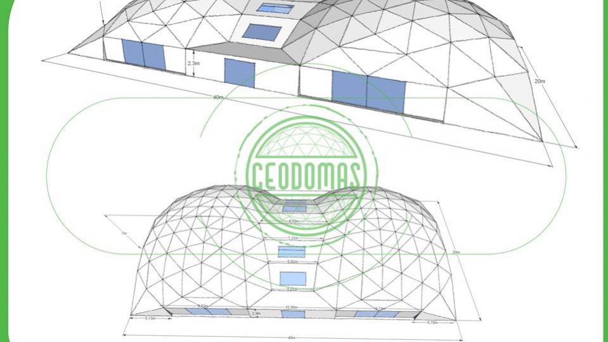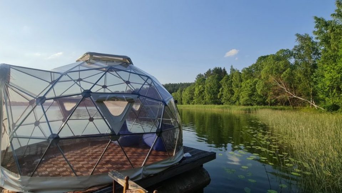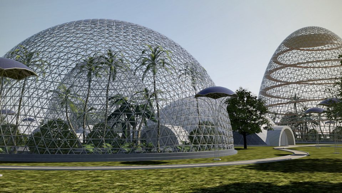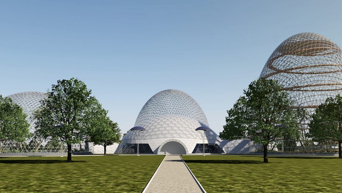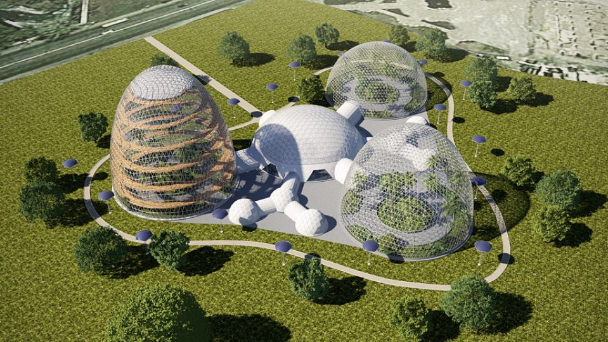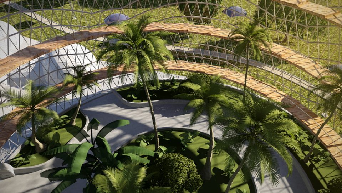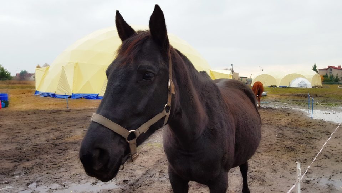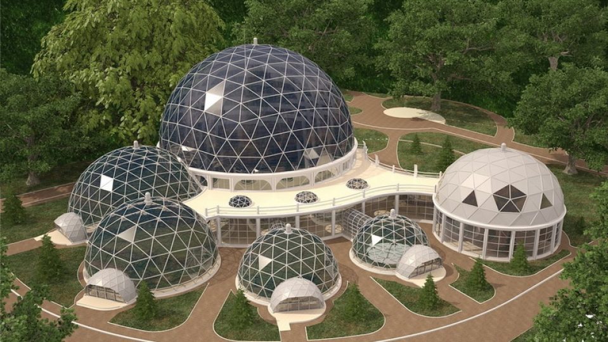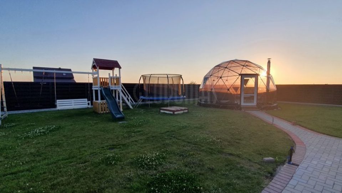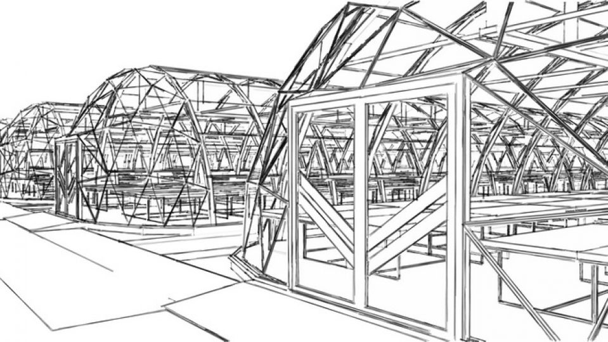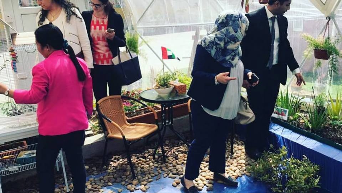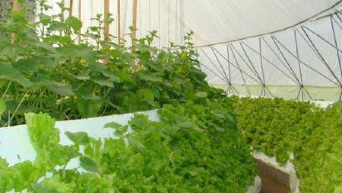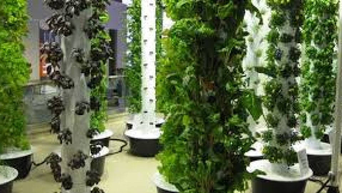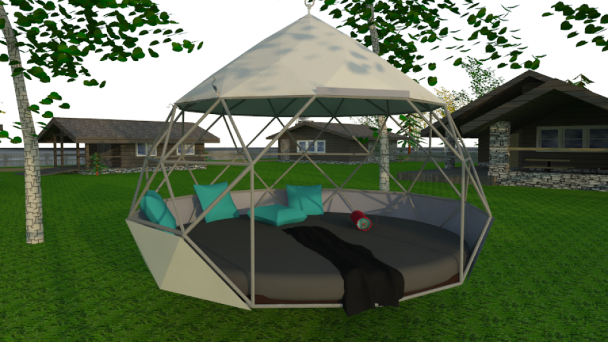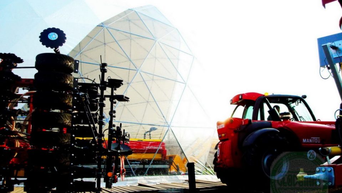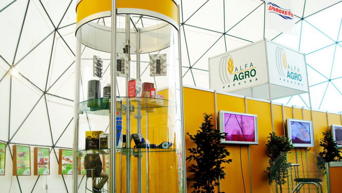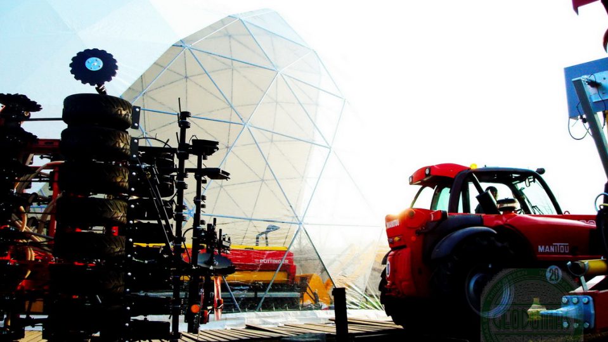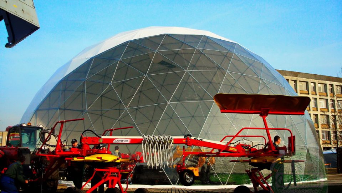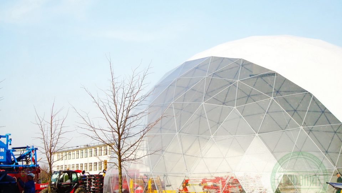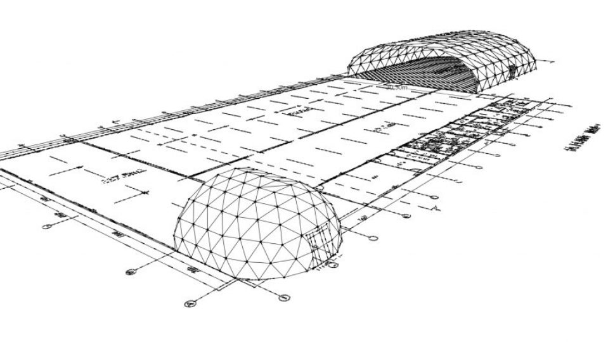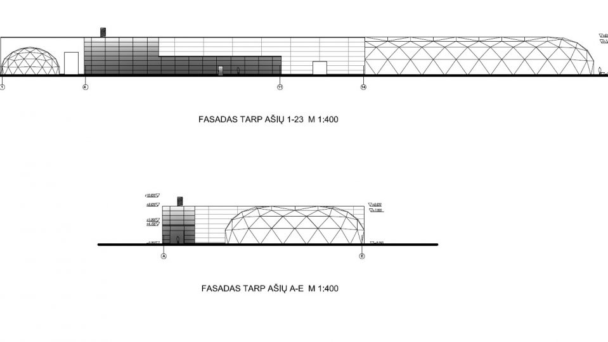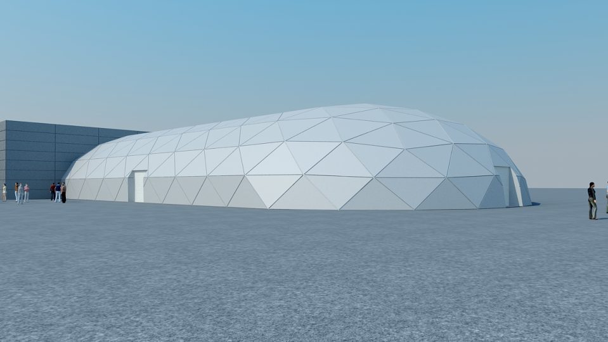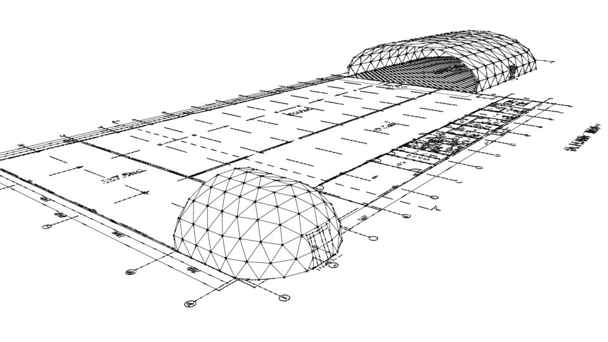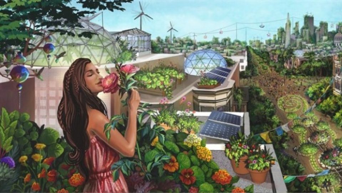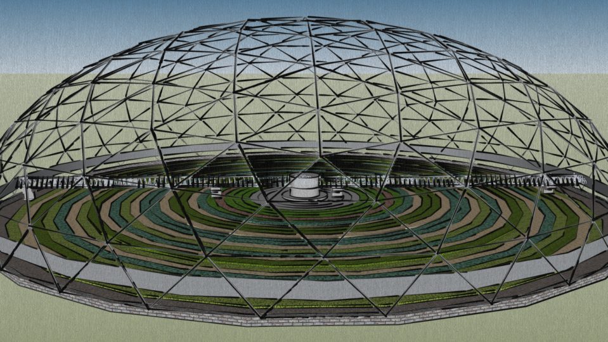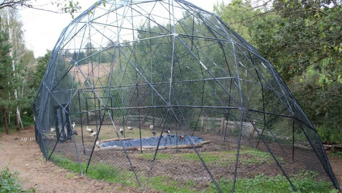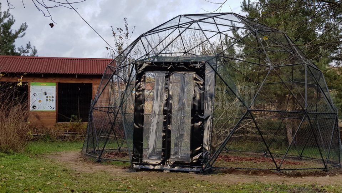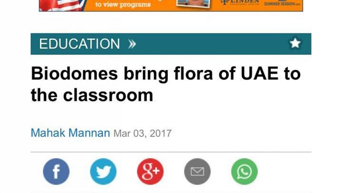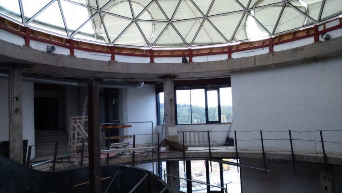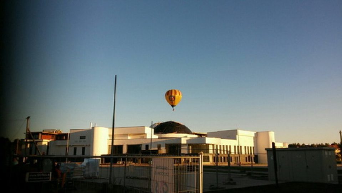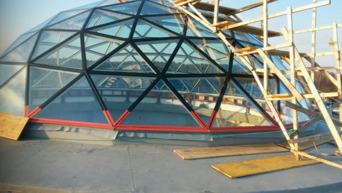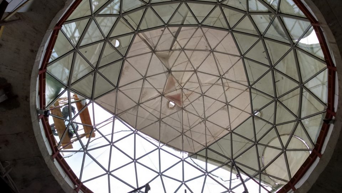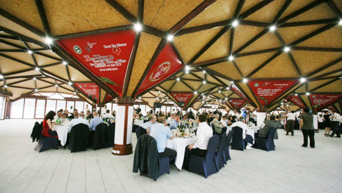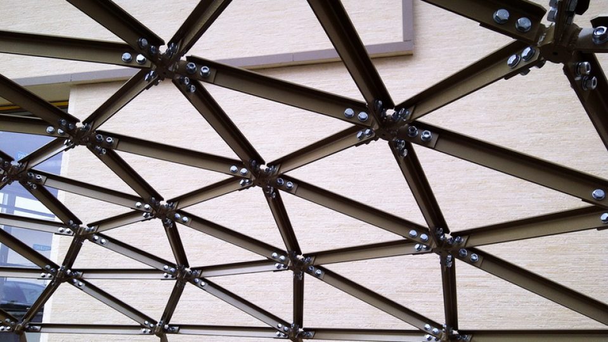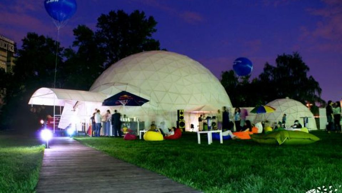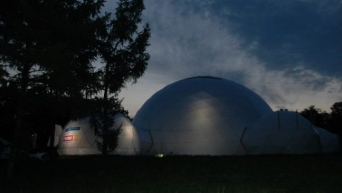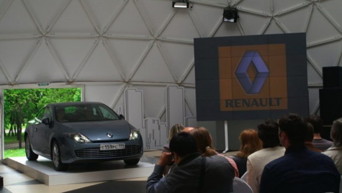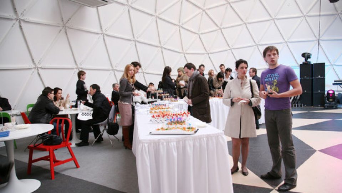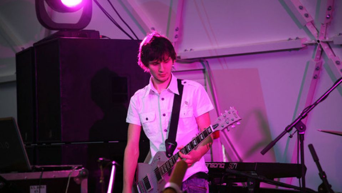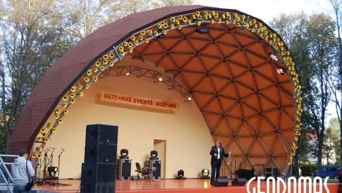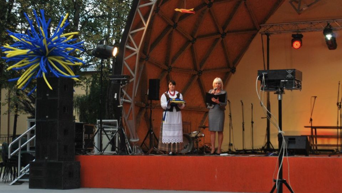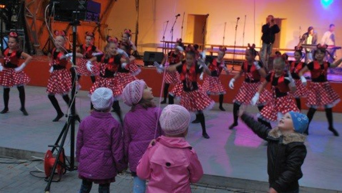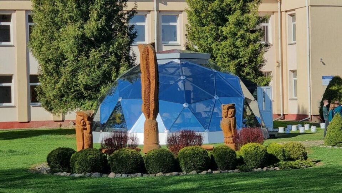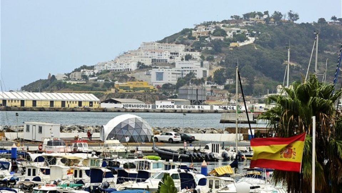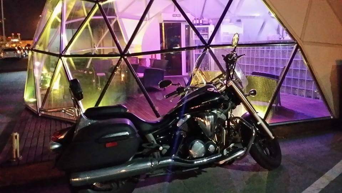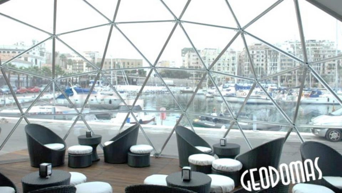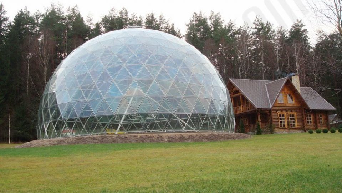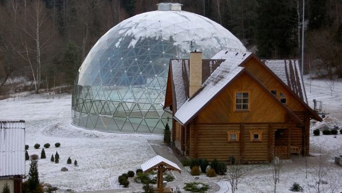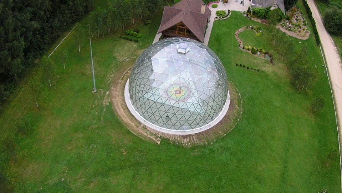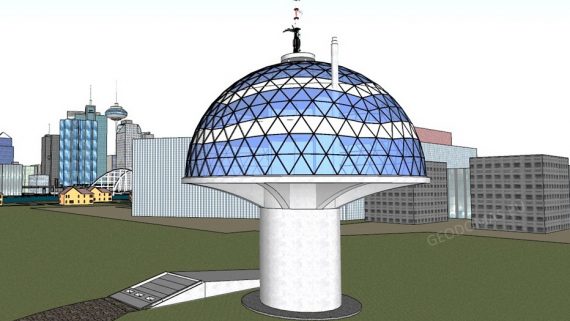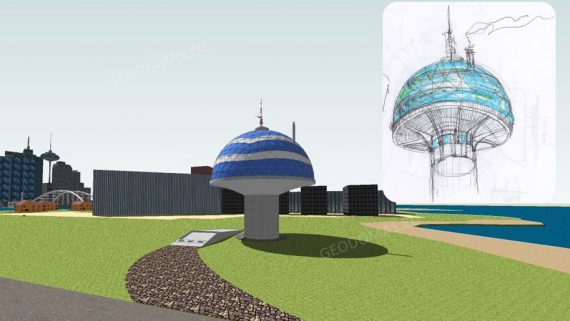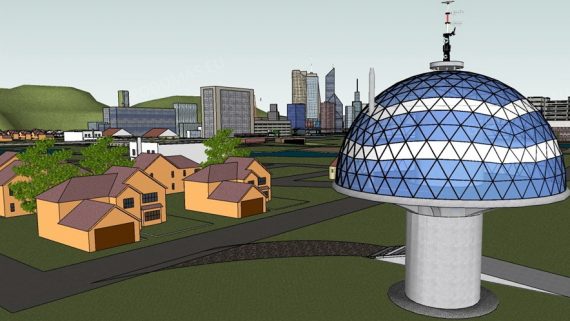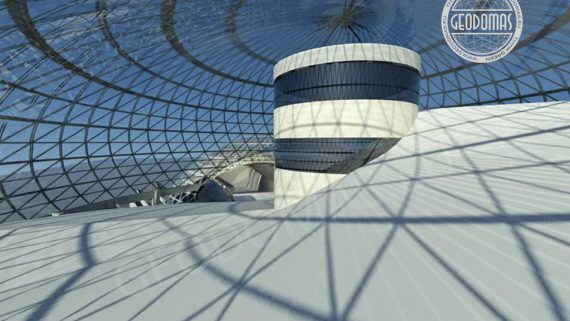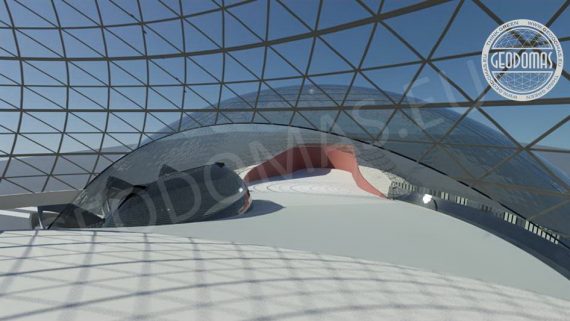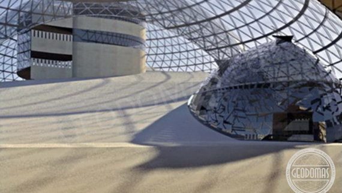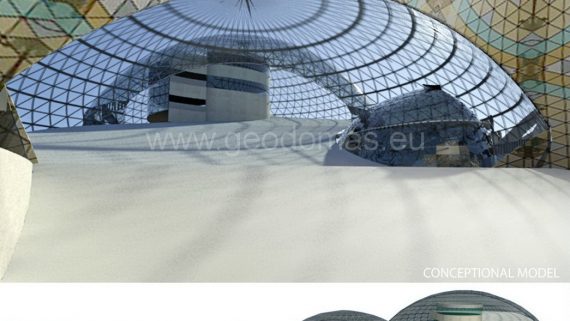
Our Ideas and Formed Circular City Model | Futuristic City Expo 2017

Description of GEODOMAS Team Activities in Preparing and Developing the Concept Design for EXPO 2017
Our team actively participated in the development of EXPO 2017, starting in 2012, working on the concept. We were the first to present solutions to the EXPO committee, which later became the foundation of the “EXPO 2017” project.
Main Achievements and Ideas of the GEODOMAS Team:
Autonomous Energy-Efficient City in the Steppes
We proposed the concept of an autonomous city with a central dome, symbolizing a celestial body, a high-tech object that descended into the steppes of Kazakhstan. Our ideas became fundamental in the architecture and planning of the round city and its development.
EXPO CITY is an ecological oasis in the steppes of Kazakhstan, including fountains, lakes, botanical gardens, and recreational parks, united by a common infrastructure, making it the pearl of Astana and attracting a large number of people from all over the world.
EXPO 2017 in Astana
EXPO 2017 in Astana (now Nur-Sultan, Kazakhstan) was held from June 10 to September 10, 2017. The theme of the exhibition was “Future Energy,” aimed at creating a global discussion among countries, NGOs, companies, and the public on the crucial issue of CO2 emissions and its solution.
115 states and 22 international organizations confirmed their participation in EXPO 2017 in Astana, exceeding the organizers’ expectations of 100 countries and 10 international organizations. During the exhibition, it was visited by more than 3.86 million people, with an average daily attendance of 22,840 visits.
Central Dome Sphere
The central pavilion “Kazakhstan” in the shape of a sphere will become the largest collector of alternative energy sources. Its diameter is 100 meters, height is 70 meters, it includes 14 floors with 90,000 m² of usable area and 40,000 m² of facade covered with solar panels. The largest spherical cinema will become the technological highlight of the pavilion.
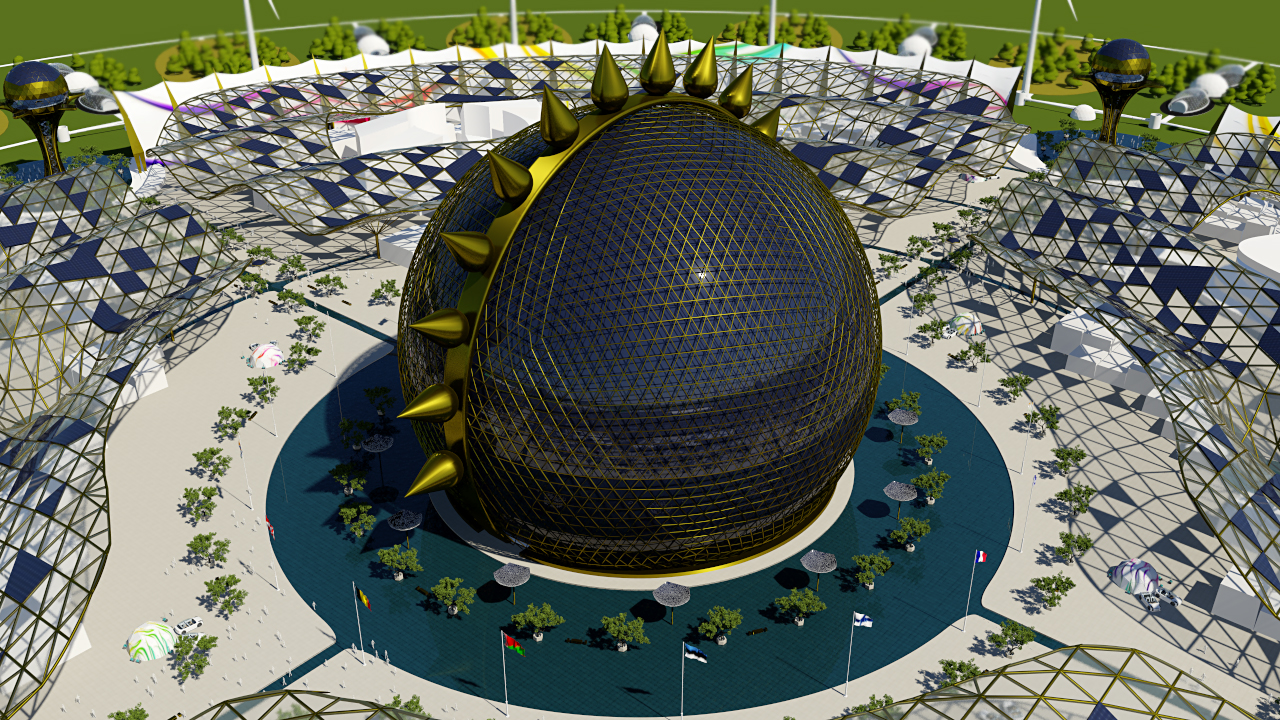
Results and Future Use of EXPO 2017 Objects
After the exhibition, the complex will serve the residents of the capital for many years and will become a cultural object. The autonomous city of the future we developed, using modern technologies, does not need external energy sources such as water, electricity, and heating. EXPO CITY is a source of all necessary resources that can be used by 1,000 homes in the adjacent residential eco-zone.
All produced and consumed resources of EXPO CITY will be managed and optimized by a single software system, specially designed for a multifunctional object with energy production. The rotating farm with the pavilion “Kazakhstan” symbol rays around it symbolizes the production of electricity in real-time, and an additional frame outside will be the largest collector of lightning energy.
EXPO 2017 will give Kazakhstan the opportunity to acquire new energy and “green” technologies, as well as further use of its facilities. Today, a wonderful era of construction technology development has begun! The time has come when almost any – the most daring architectural ideas can be realized. The main factors holding back the implementation of all significant projects of modern architects are often not the lack of technical capabilities for building a large and complex object, but the benefit of the future structure (its relevance and profitability), as well as the time and cost of implementation.
In addition, with the beginning of the unfolding boom in the world in the implementation of the principles of “sustainable” and “green” construction, the factor of building eco-sustainability is also beginning to gain more importance.
Throughout history, people have strived to create and maximize the artificial environment of their safe and comfortable habitat. Architecture, as a tool of these aspirations, from its inception and at all stages of development, has always tried to use the available technical capabilities and existing aesthetic views in society to meet these needs. Light-transparent roofs ensure maximum flexibility of architectural solutions.
General Area of EXPO 2017
The total area of the EXPO 2017 facility is 173.4 hectares, of which 25 hectares is the exhibition complex itself, where at its heart will be a sphere with a diameter of 120 meters, including several floors with a total area of 24 thousand square meters. It will become a symbol of Astana and all of Kazakhstan. The Kazakhstan pavilion will be surrounded by international, thematic, and corporate pavilions, creating an integrated group of buildings. Among the thematic pavilions are “World of Energy,” “Energy for Life,” “Energy for All,” and “My Future Energy,” which will occupy 16 thousand square meters.
In the exhibition zone, it is planned to create an Arts Center specially designed for the cultural and entertainment program of the exhibition. There will also be a special area where the best examples of alternative energy use will be presented, as well as a Congress Center.
In the non-exhibition zone, on an area of 148 hectares, there will be a residential sector, social and cultural facilities, educational and healthcare institutions, shopping and entertainment centers, parks, and boulevards. It should be noted that the total areas will be adjusted during the development of project documentation.
Our team was one of the first to present the idea of an autonomous city in March 2013, with a central dome in the middle, symbolizing a celestial body, a high-tech object that descended into the steppes of Kazakhstan. Our ideas became fundamental in the architecture and planning of the round city and its development.

Structured Analysis and Key Conditions of the Assignment
Approved by:
- Akim of Astana: I. N. Tasmagambetov
- Chairman of the Management Board of National Company Astana EXPO 2017: T. A. Yermegiyaev
Endorsed by:
- Deputy Prime Minister, Minister, Chairman of the Steering Committee for organizing EXPO 2017: K. N. Kelimbetov
Project Brief for the International Architectural Competition of EXPO 2017
Introduction
The National Company Astana EXPO 2017 and the Akimat of Astana announce an international architectural competition for the concept design of the EXPO 2017 complex, including the object that will become the symbol of EXPO 2017.
Project Objective
To obtain conceptual architectural and urban planning solutions and ideas for the EXPO 2017 complex, including the object that will become the symbol of EXPO 2017 in Astana. The solutions should represent the best achievements of global urban planning art.
Description of Astana
Astana is the capital of Kazakhstan, independent since 1991. The city is rapidly developing, with construction meeting 21st-century standards ongoing since 1997. In 1998, Japanese architect Kisho Kurokawa won the international competition for the prospective urban development of Astana.
Future Energy as the Theme of EXPO 2017
Future Energy addresses global issues concerning energy, resource use, and environmental protection. The theme of EXPO 2017 aims to promote energy efficiency programs and seek new solutions.
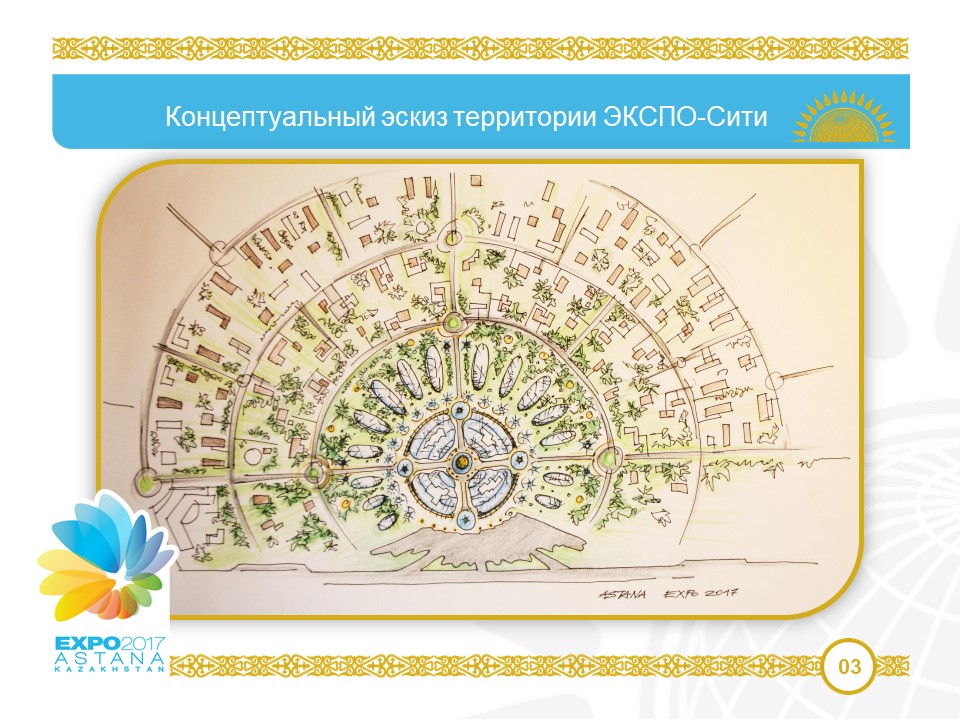
Key Technical Characteristics and Design Requirements
- Project Area: 173.4 hectares
- Architectural Image: The architectural image of the EXPO 2017 complex should be original, reflecting Kazakh national art.
- Symbol Object: The symbol object can be located within the exposition grounds or another significant location in the city.
- Green Economy and Third Industrial Revolution Principles: The project must consider the principles of the green economy and the Third Industrial Revolution.
Requirements for Project Solutions
- Complex Area: 25 hectares
- Internal Transport: 2,500 – 3,500 people per hour
- Parking:200,000 m² for 8,000 cars, 50,000 m² for 500 tourist buses, 34,000 m² for service vehicles
Commercial Zones
- Total Area: 15,000 m²
- Facilities: Shops, restaurants, ticket and product vending machines
Organization
- The competition is organized by the National Company Astana EXPO 2017 JSC and the Akimat of Astana.
- The total prize fund is 487,500,000 Tenge (approximately 100,000 US dollars per project).
Competition Stages and Deadlines
- Registration Deadline: March 10, 2013
- Project Submission Deadline: June 18, 2013
- Announcement of Results: August 1, 2013
Competition Conditions
- Projects must meet requirements for functionality, safety, efficiency, and architectural expressiveness.
- Official languages of the competition: Kazakh, Russian, and English.
Contacts
National Company Astana EXPO 2017 JSC
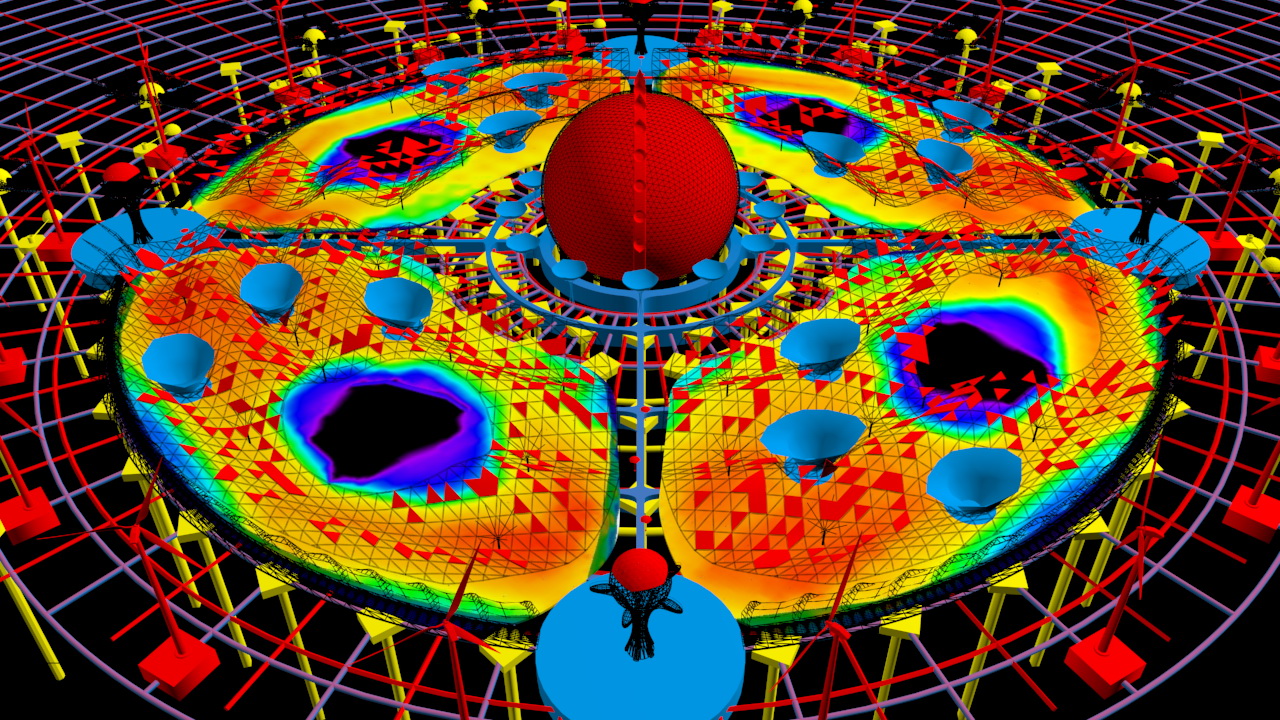
Today has come a wonderful era in the development of construction technologies! The time has come when almost any – the most daring architectural ideas can be realized. And the main factors holding back the implementation of all significant projects of modern architects are more often not the lack of technical capabilities for the construction of a large and complex object, but only the benefits of the future structure (its relevance and profitability), as well as the time and cost of implementation.
In addition, in connection with the beginning of the unfolding boom in the world in the implementation of the principles of “sustainable”, “green” construction, the factor of the building’s eco-sustainability is also beginning to gain more and more importance.
At all times, people have sought to create and maximize the artificial environment of their safe and comfortable habitat. And architecture, as an instrument of these aspirations, from its very inception and at all stages of development, has always tried to use the available technical capabilities and existing aesthetic views in society to meet these needs.
Translucent roofs provide maximum architectural flexibility.





