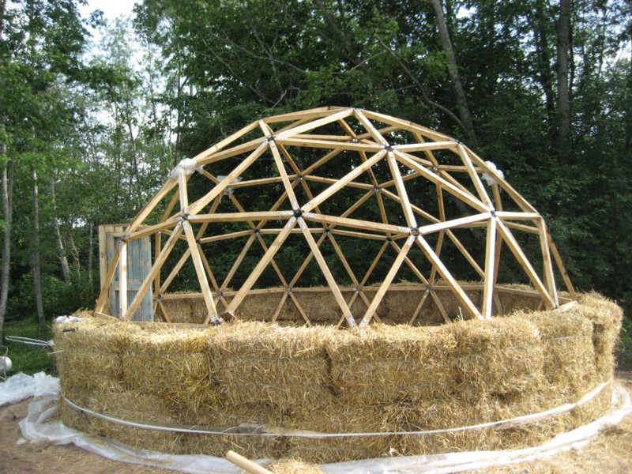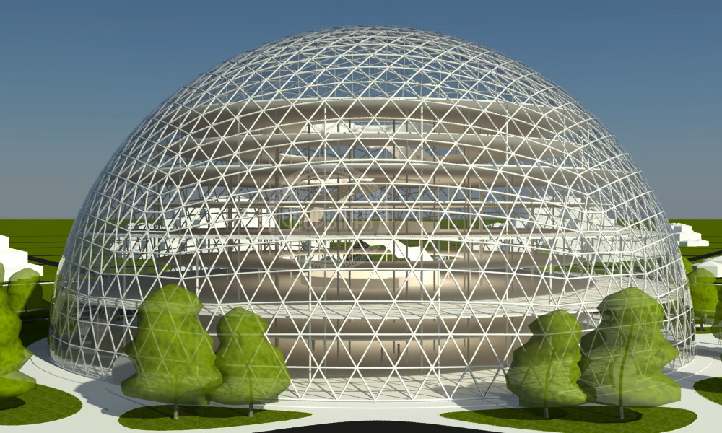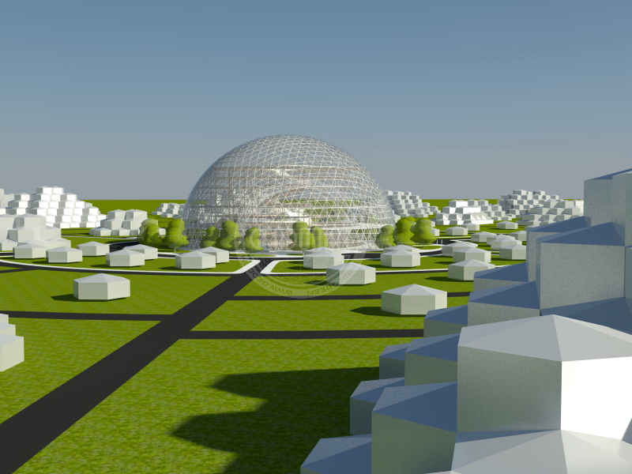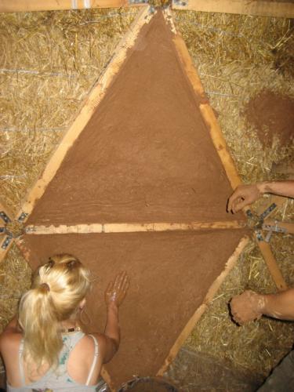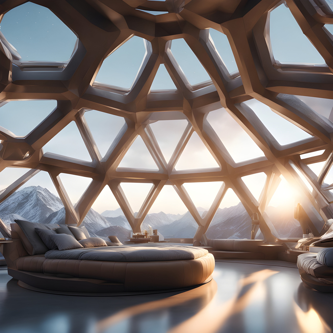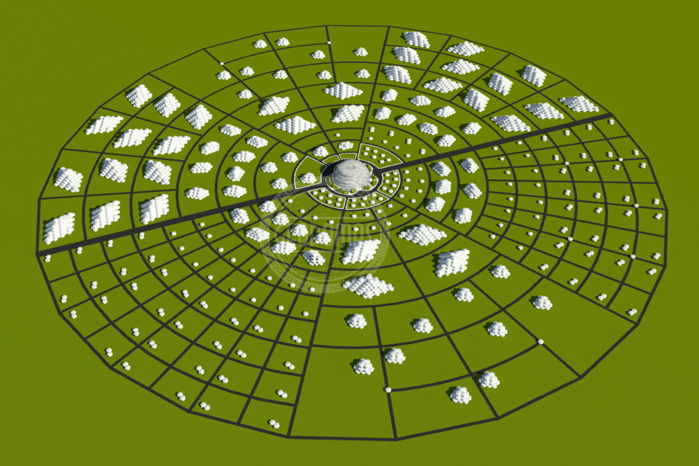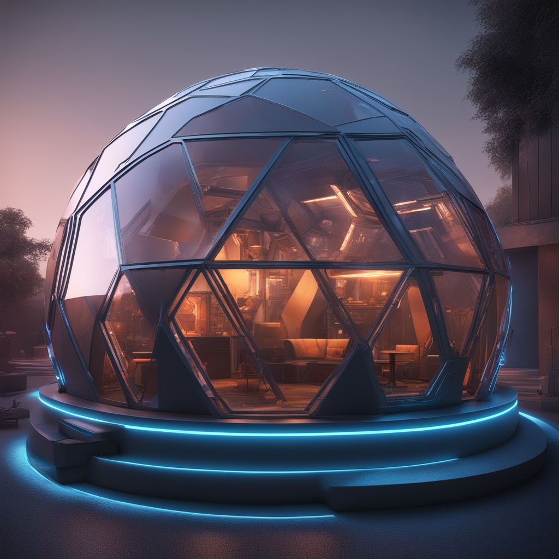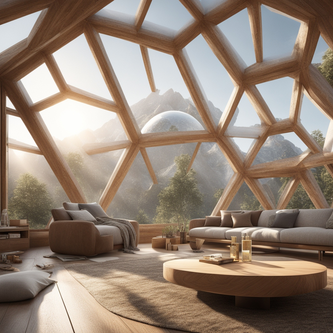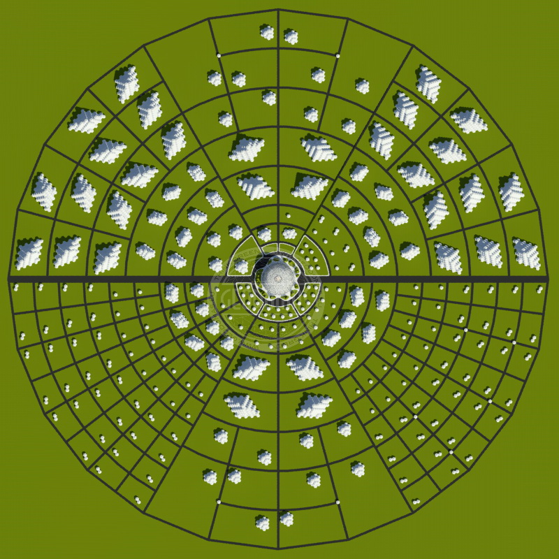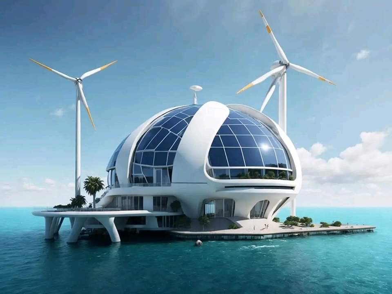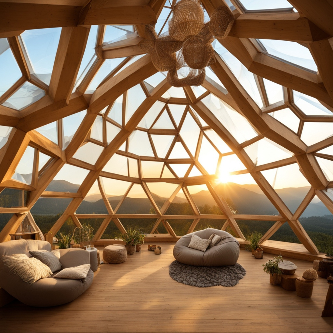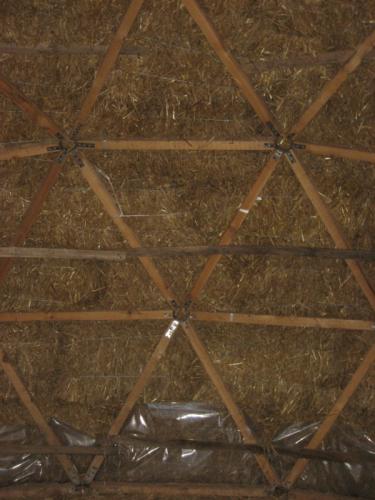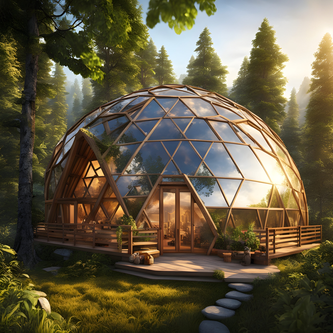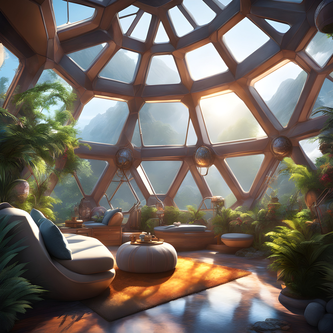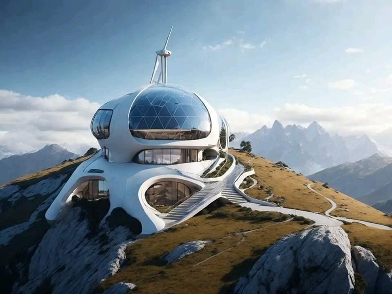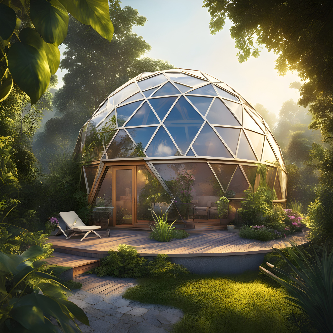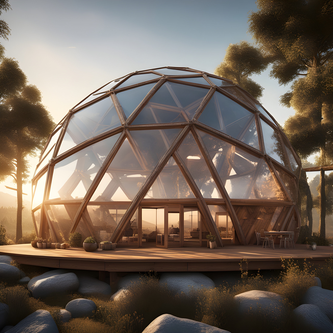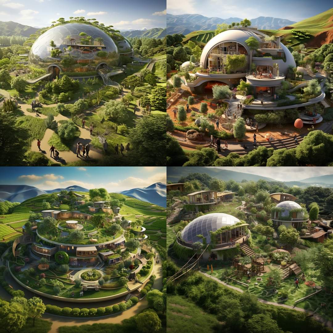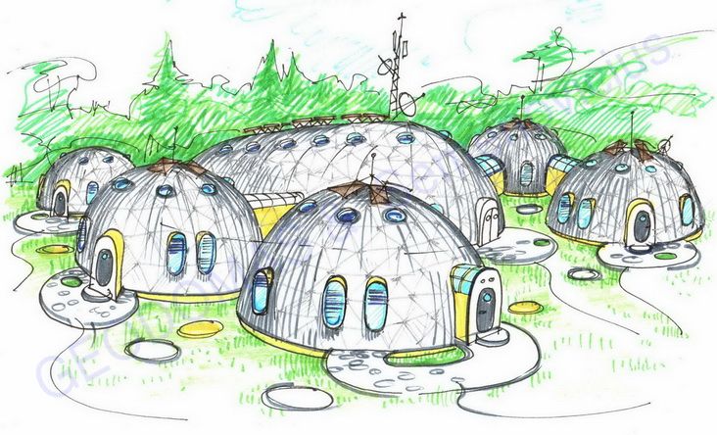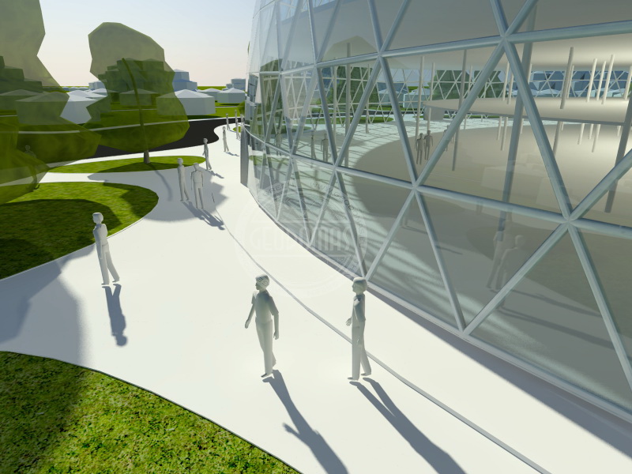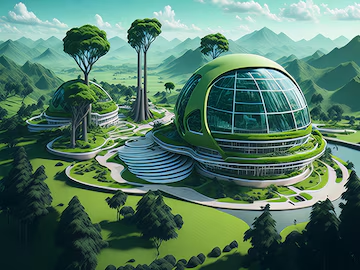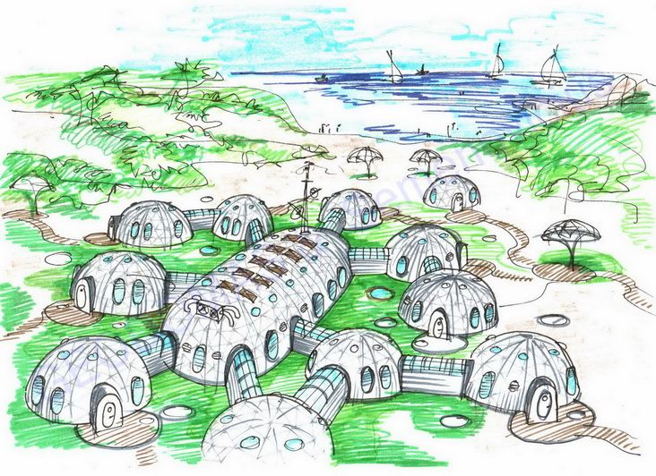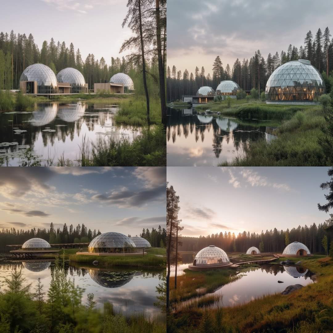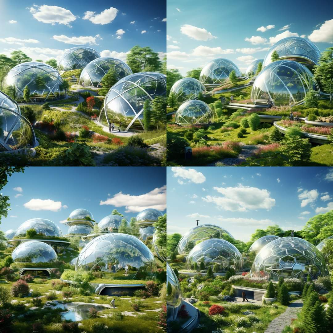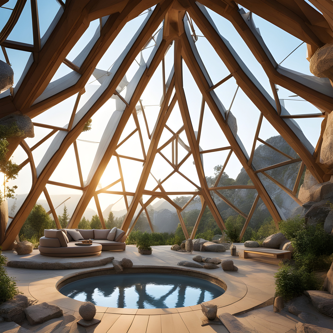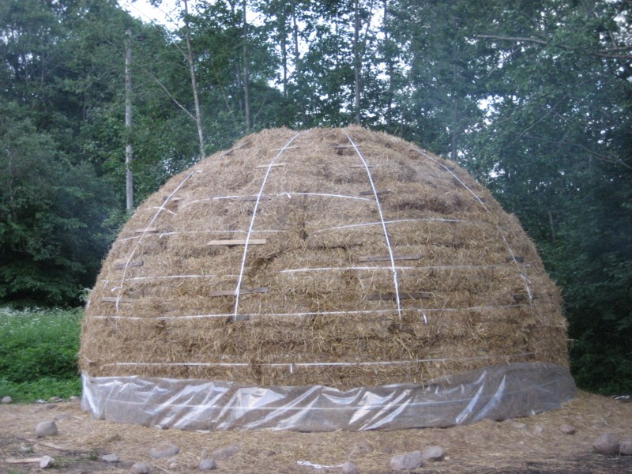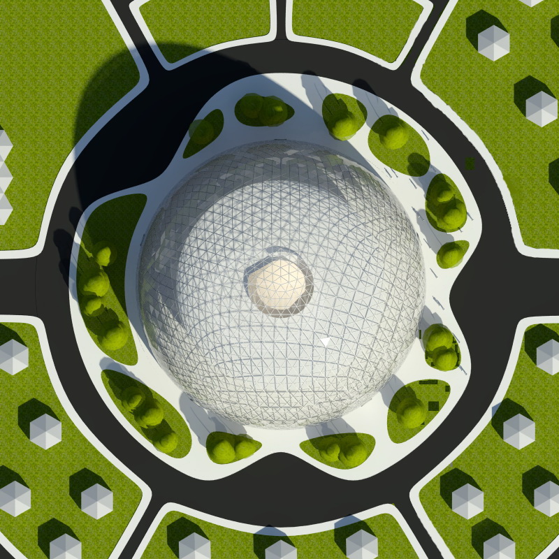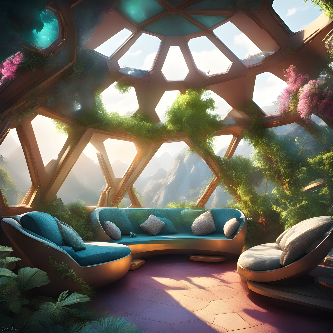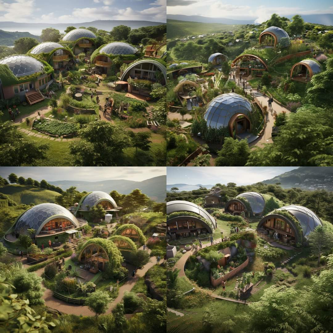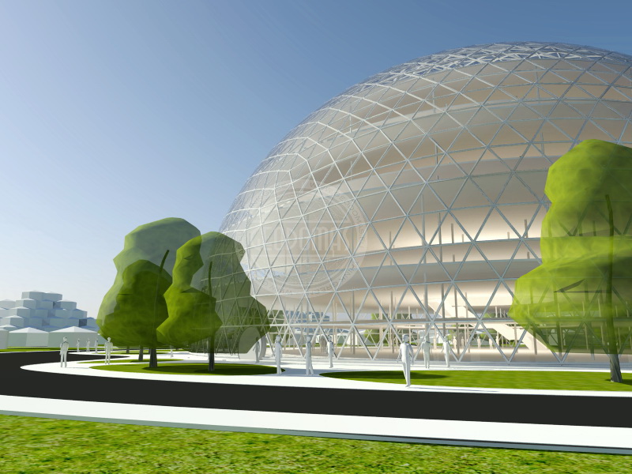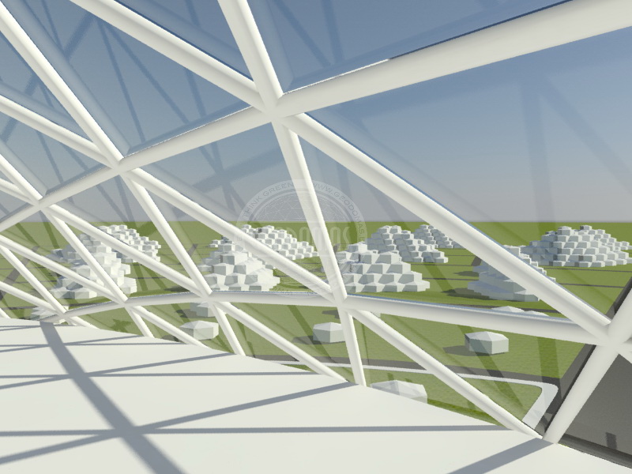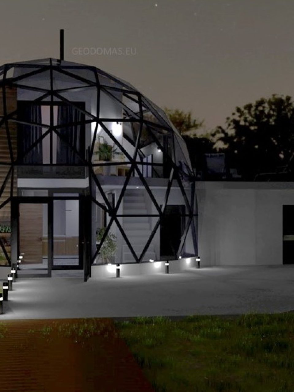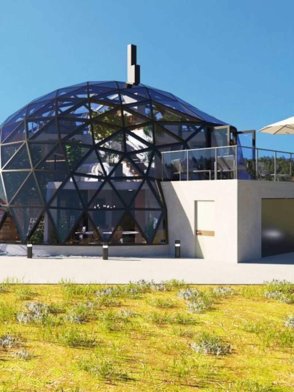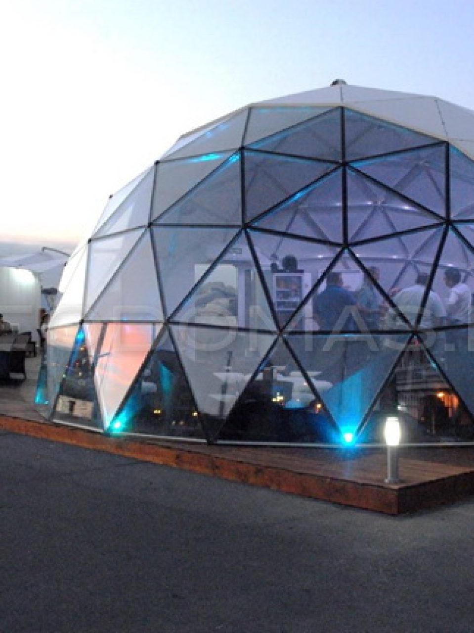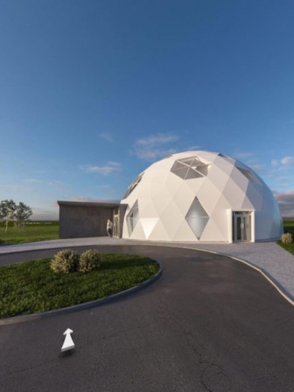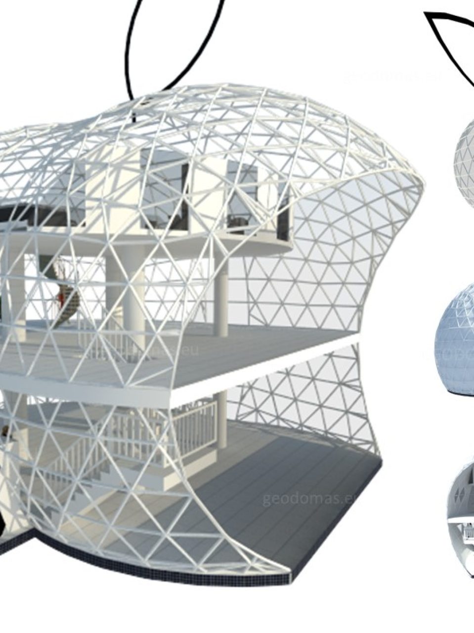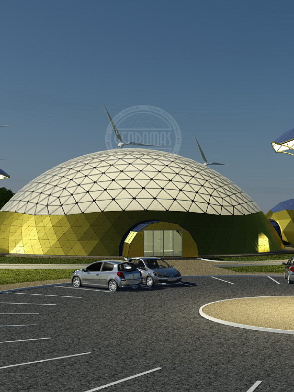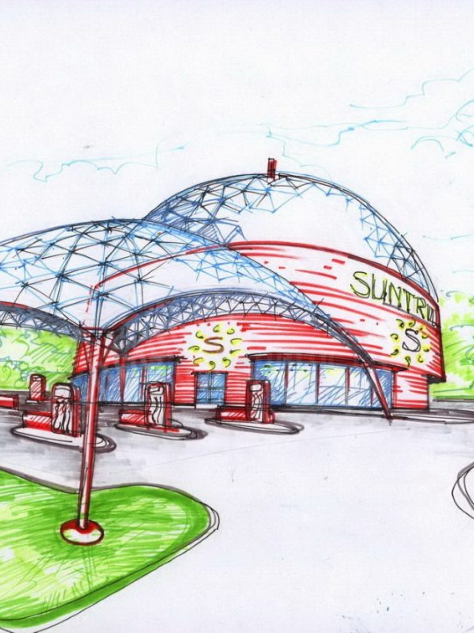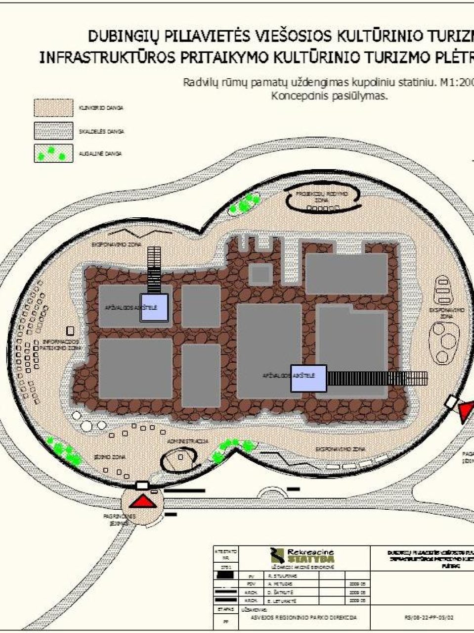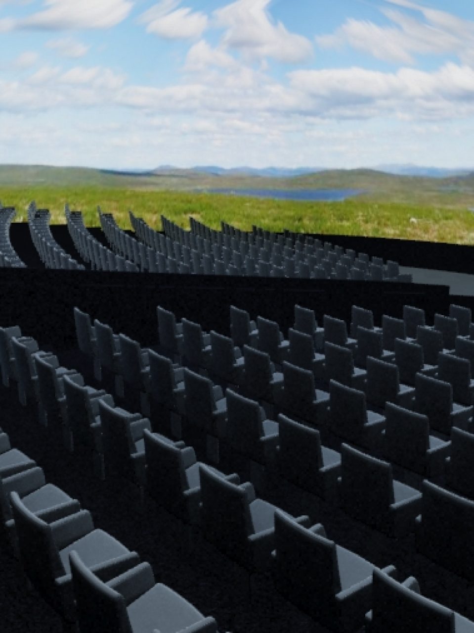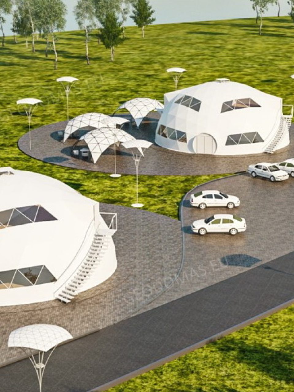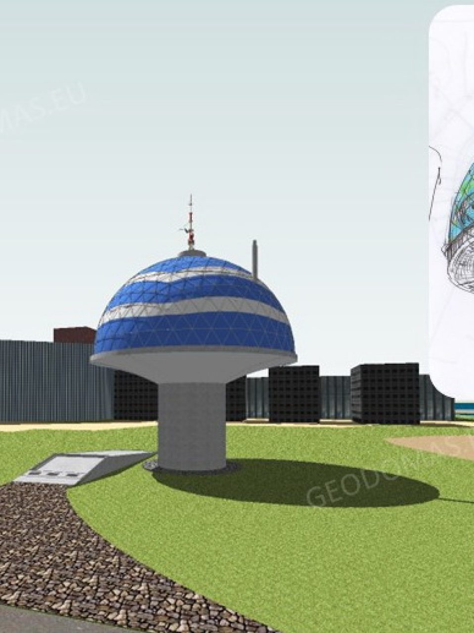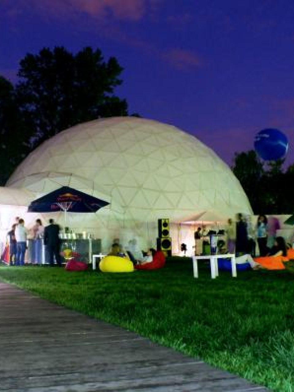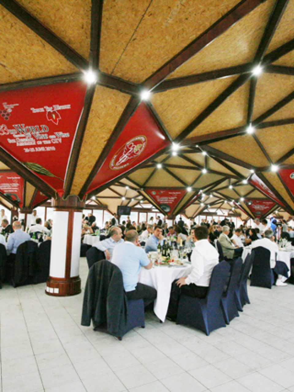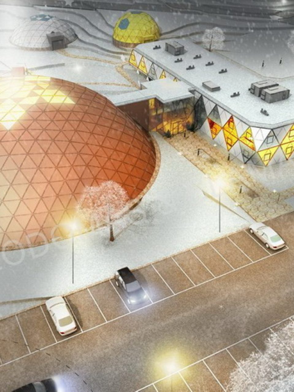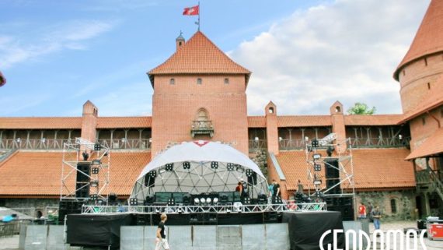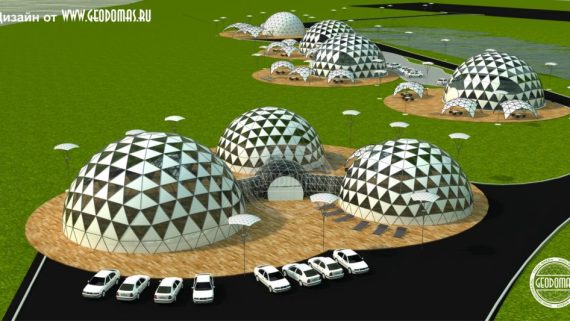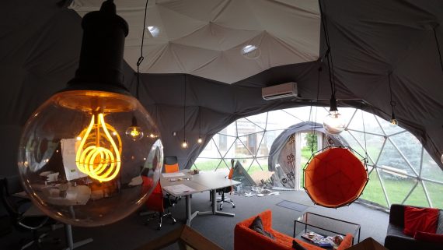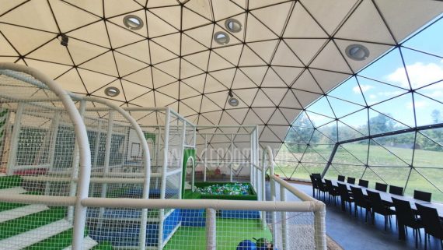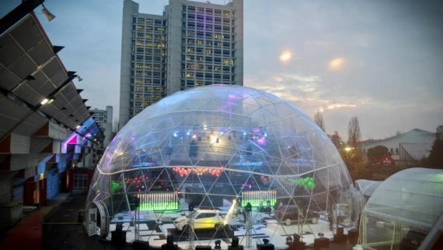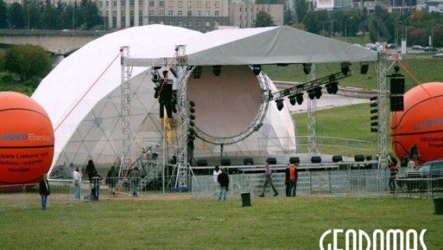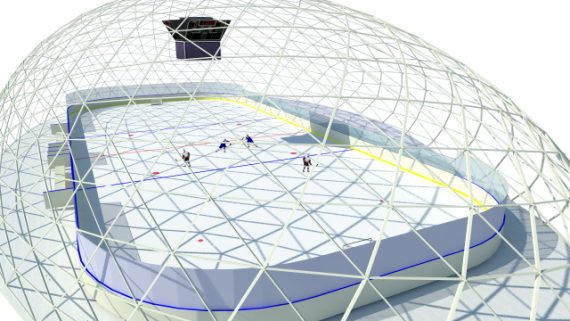Concept of Autonomous Ecological City | Autonomous Energy Saving
The Future of Sacred Geometry Green Settlements and Towns
The future unfolds new possibilities, where the Earth harmoniously blends into natural landscapes, and human creativity merges with the majesty of nature, utilizing the principles of sacred geometry. These settlements and towns embody not only ecological but also spiritual aspirations of humanity, creating a harmonious, sustainable, and innovative way of life.
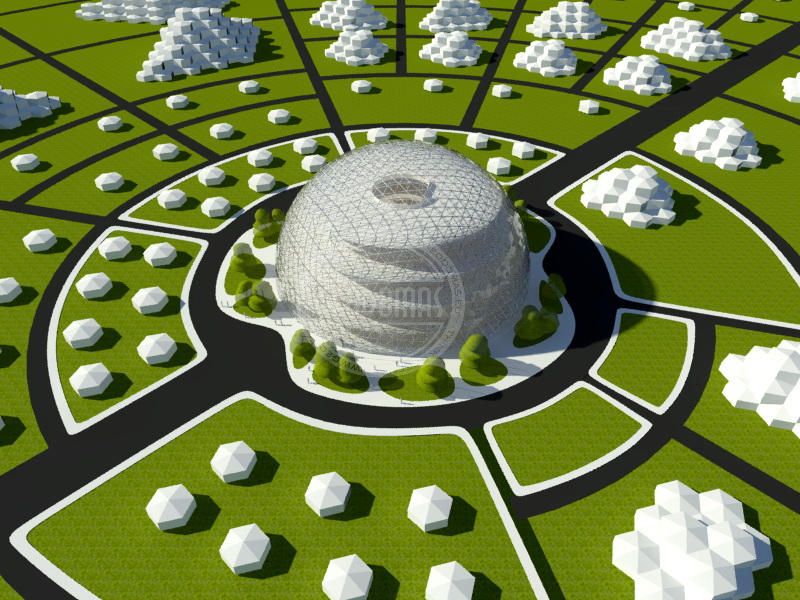
Even with the little weight of the mobile construction the float was perfectly stable. The floats are one welded unit containing the load bearing frame made up of Aluminium G-sections reaching all the way round as well as the actual floats.
- Category: AMBITIOUS PROJECTS
Sacred geometry domes, enveloping community centers, symbolize universal laws and harmony that exist throughout nature. These domes, using proportions of the golden ratio and other sacred geometry formulas, provide a sense of security and harmony. These structures, where natural light and fresh air flow through modern materials, create spaces for growth and flourishing. Every house and building is energy-efficient, utilizing renewable energy sources such as solar, wind, and geothermal heating.
Dome-shaped homes, designed according to sacred geometry principles, seamlessly integrate with natural landscapes and create unique urban environments. These structures are not only aesthetically pleasing but also functional, ensuring optimal energy use and residents’ health.
Sustainability principles – these settlements are self-sufficient, independent of external energy supplies. Water resources are efficiently used and recycled, and waste management utilizes advanced technologies that minimize environmental impact. All community activities are based on “green” lifestyle standards that promote responsible consumption and conservation of natural resources.
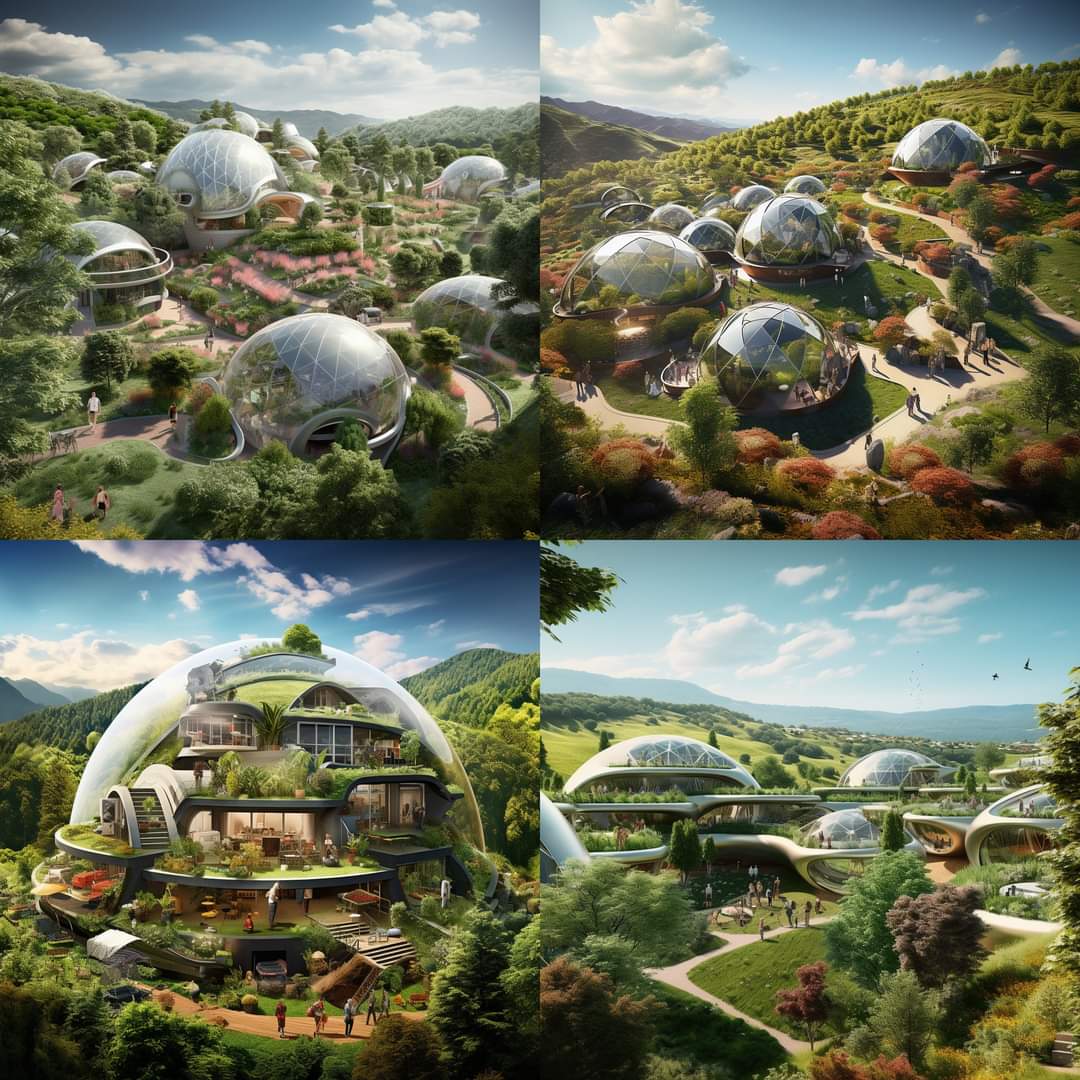
Even with the little weight of the mobile construction the float was perfectly stable. The floats are one welded unit containing the load bearing frame made up of Aluminium G-sections reaching all the way round as well as the actual floats.
Community centers – are not just living spaces but social life centers where residents can participate in various cultural, educational, and entertainment events. Community members are connected by common interests and a goal to create a better, more sustainable future, nurturing both spirit and body.
Technological innovations – from smart home systems ensuring energy efficiency to advanced transportation solutions using renewable sources. These settlements employ the latest biotechnologies, nanotechnologies, and eco-friendly construction solutions to create a safe and healthy living environment inspired by sacred geometry principles.
Technological innovations – from smart home systems ensuring energy efficiency to advanced transportation solutions using renewable sources. These settlements employ the latest biotechnologies, nanotechnologies, and eco-friendly construction solutions to create a safe and healthy living environment inspired by sacred geometry principles.
Green settlements are not just a lifestyle but a life philosophy. It is a place where everyone can feel part of nature, contribute to environmental conservation, and become part of a new, responsible generation. Here, nature and technology merge into one, where human and planetary well-being is the highest priority.

Even with the little weight of the mobile construction the float was perfectly stable. The floats are one welded unit containing the load bearing frame made up of Aluminium G-sections reaching all the way round as well as the actual floats.
These autonomous green settlements embody the idea of harmony and unity with nature and the universe. Teaches that everything is one and each individual is an inseparable part of the universe. These settlements are designed to help individuals balance and live harmoniously with natural elements.
Collective and individual harmonization – these communities create spaces that promote both collective interaction and individual growth. Residents can engage in communal activities, solve challenges together, and pursue common goals while finding peace and balance in personal reflections.
The idea of service to others and the community – in these settlements, special emphasis is placed on service to others. Each member is encouraged to contribute to the community’s well-being, sharing their knowledge and skills. This structure fosters responsibility, empathy, and cooperation, strengthening community bonds and ensuring the well-being of every member.
This vision, full of innovation and hope, opens the door to a new era of life where everyone can find their place and contribute to creating a more sustainable, cleaner, and harmonious future. Sacred geometry and the principles become the cornerstone of this vision, ensuring that the settlements are not only functional but also spiritually meaningful. Each such settlement is not just a residential area but a spiritual center where nature and humanity unite into one harmonious whole, where the community and each of its members thrive.
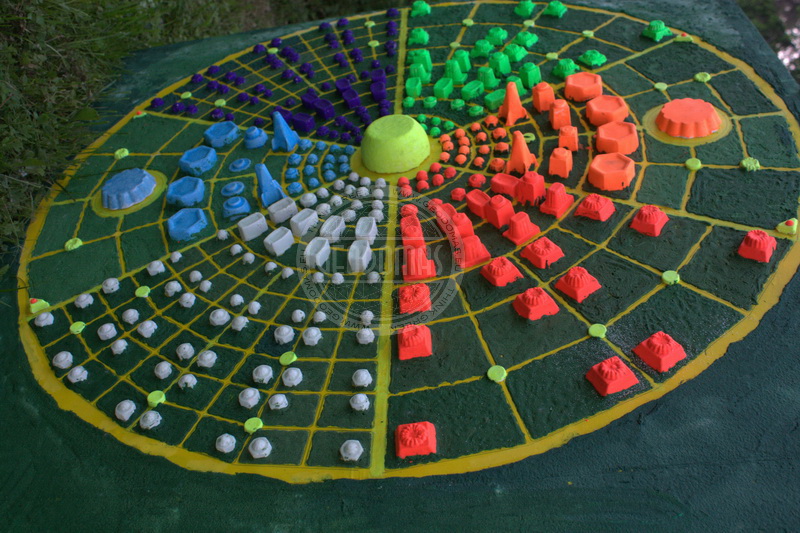
Even with the little weight of the mobile construction the float was perfectly stable. The floats are one welded unit containing the load bearing frame made up of Aluminium G-sections reaching all the way round as well as the actual floats.
Autonomous “Green” Settlements is an innovative project aimed at creating sustainable residential communities that harmonize human activity with the natural environment. Supported this project seeks to address economic, social, and ecological issues through environmentally and socially oriented urban planning and the use of clean technologies.
Project Goals
- Ecological Balance: Ensure harmonious interaction between human activities and nature by using environmentally friendly building materials and technologies, minimizing environmental impact.
- Energy Autonomy: Utilize renewable energy sources such as solar, wind, and geothermal energy to achieve complete energy independence.
- Green Building: Employ eco-friendly construction materials and technologies that provide a healthy living environment and long-term durability.
- Social Integration: Create harmonious social structures that meet both the physical and spiritual needs of people, promoting community spirit and self-governance.
- Sustainable Infrastructure: Implement advanced waste management, water usage, and transportation systems that minimize environmental impact.
Key Principles
- Flexible Architectural Design: Use modern architectural solutions that ensure high quality of life and harmony with the environment.
- Energy Efficiency: Implement energy-saving technologies, such as passive and active house standards.
- Water Resource Management: Rationally use water resources and ensure high-quality water treatment.
- Green Transport System: Promote the use of eco-friendly transport solutions like electric vehicles, bicycles, and other green transport options.
- Waste Management: Ensure an effective waste recycling and management system to reduce waste quantity and environmental impact.
Project Vision
Autonomous “Green” Settlements aim to set an example of how to harmonize human living with the rhythms of nature, creating a sustainable, self-sufficient, and eco-friendly living environment. These settlements will not only ensure a high quality of life for their residents but also contribute to the overall goals of environmental protection by promoting a sustainable and responsible lifestyle.
Examples and Initiatives
The program is implemented based on international initiatives and standards, integrating best practices from various countries worldwide. This includes energy-saving technologies, green construction methods, and innovative solutions that ensure both sustainability and economic efficiency.
The GEODOMAS Team will gladly answer any questions you might have and offer their creativity and experience to come up with the best solution for your project. Do not hestitate. Get in touch!

GLAZED DOMES FULL PANORAMICAL
Dome shapes may be adapted for residential construction as well. People who are looking for a natural and harmonious space for life choose dome houses.
Our Panoramic series domes are designed to offer an exceptional all-season living experience with double-glazed glass panels, providing unmatched transparency and insulation. These domes are ideal for those looking to combine modern aesthetics with high functionality. The domes are equipped with high-end triangular double-glazed glass panels, also known as thermo packets, which provide superior thermal properties.
FOR PUBLIC USE DOMES
We manufacture and assemble various types of façades, roofs, structures, buildings and their elements, Cover For Madurodam Miniature Park in Holland is one of them.
Invite your guests into a whole new setting, with the captivating architecture of our domes’ interior, you can be sure that the event will turn into a truly unique and memorable experience for everybody involved
Office building 460m2 is made completely from materials such as steel, polyurea, aliuminium and glass. The 10-meter-high dome covers the entire office with a diameter of Ø20 meters.
We supply planning services, we prepare technical and work plans, we calculate loads. Planning of constructions that are dome-shaped or spherical or partly that form – in this example Customer Support Center for Apple Inc.
We prepare partial Work Plans for the façade according to the client’s architectural drawings or Technical Plan.
The Center for Young Children provides quality early childhood education for children. Our concept art can be seen here.
Our geodesic service stations incorporate cutting-edge parametric architecture, characterized by smooth, oval forms and a modern, futuristic design. These stations are not just functional; they also bring a unique aesthetic appeal to the locations they serve. Our conceptual solutions transform vehicle refueling stops into attractive and visually appealing spaces
Portable Domes Their assembly and covering does not require much time, so we can handle various events, even huge ones. – Archaeological monument
Fulldome cinema has become increasingly popular in recent years because advances in projection technology and dome construction have made fulldome cinema more accessible to a broader range of applications.
Welcome to the world of unique one of a kind places perfectly integrated with nature offering best lifetime experiences. Geodomas Glamping presents to you selected glamping retreats at its finest going beyond five stars, where the facilities in nature are thoughtfully designed in order to provide a sense of luxury and glamour with their uniqueness.
We prepare partial Work Plans for the façade, the system, the construction, approvals, and waterproofing and condensation solutions.
The dome is placed VO3DUH Àrt in part of the garden which is artistically organized an open-air space with a stationary scene. The area is located in the park area and is designed for performances, concerts, festivals, parties, theatrical performances, etc.
2 large pools of Tbilisi Sea Club get water supply from Tbilisi reservoir itself. In fact this facility is simply the best organised corner or a peninsula at so called Tbilisi Sea. A small pool for children and a toboggan are also available. Admission for children younger than 6 is free.
The Theme Advertising Complex “World of Diaspora” reconstructs the cultural spaces of Jewish diasporas from various countries and continents, providing visitors with an immersive experience that simulates the Jewish world.
When we do the entire planning of hotel concept works for you, we take on the responsibility for ensuring that your hotel or spa facility will be successful by creating the best possible basis for economic success. We guide you through the entire process, starting with a strategic concept, going on with hotel architecture, interior & spa design, turn key realisation and taking you through all the way to the essential spa management and spa consulting.
Paysera City office project, modern exceptional architectural office complex will be developed on the newly built western bypass of Vilnius.

