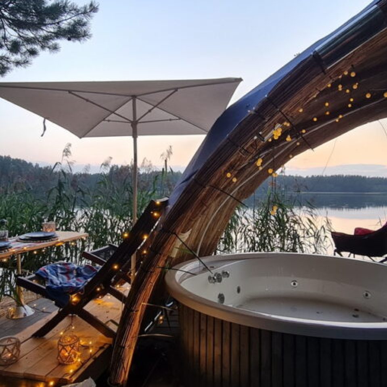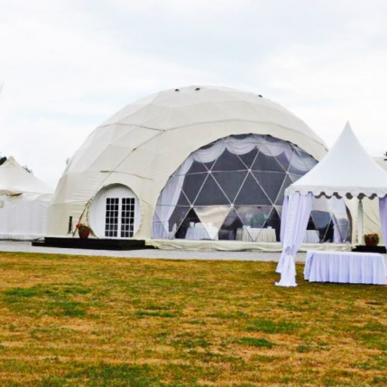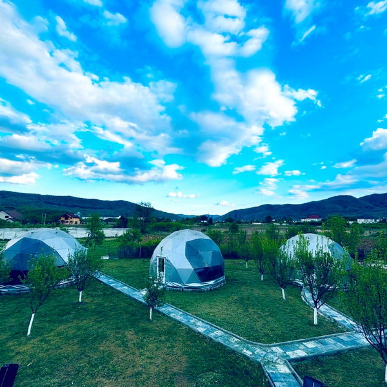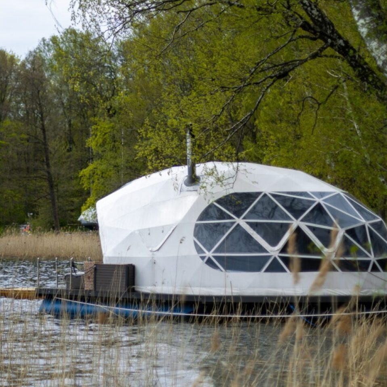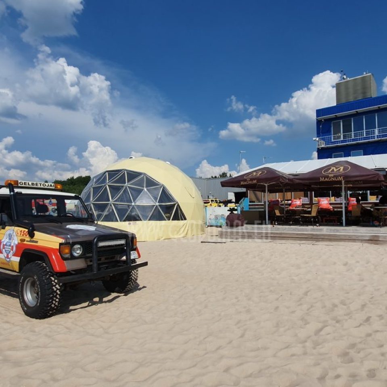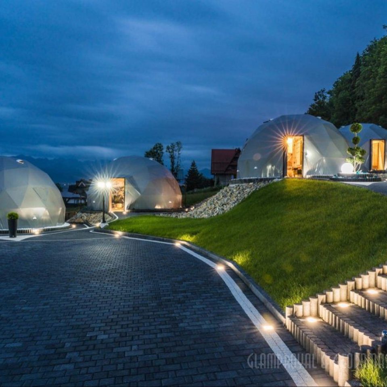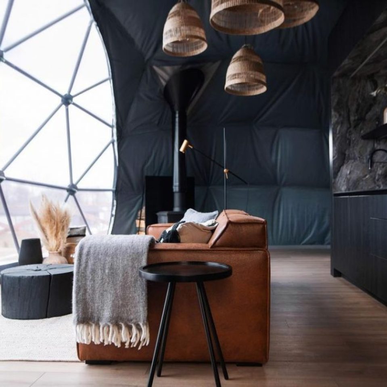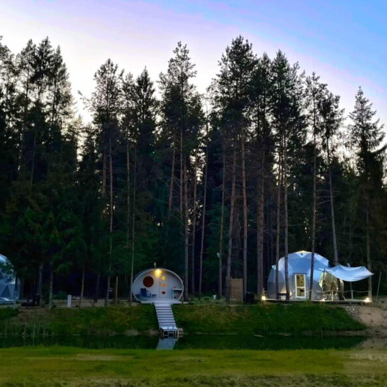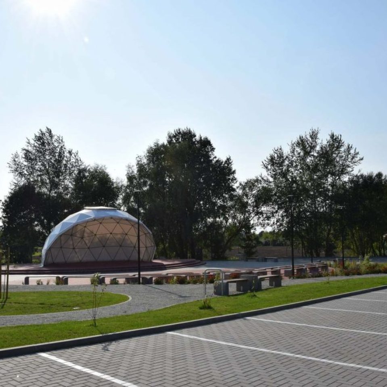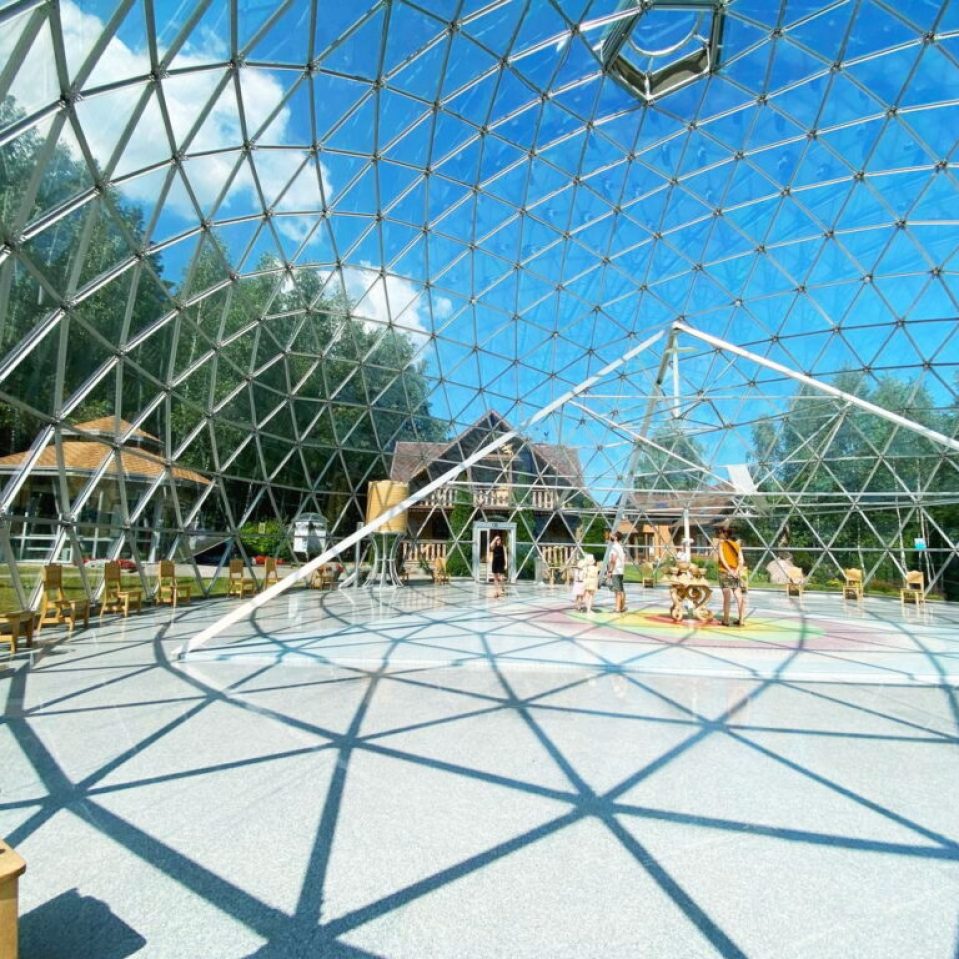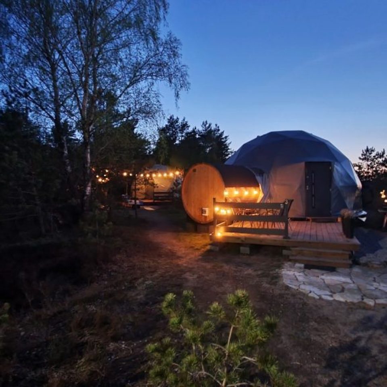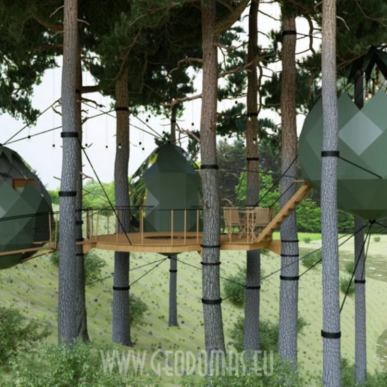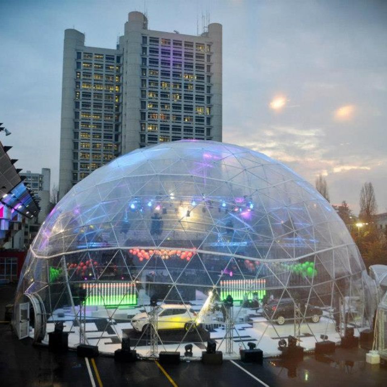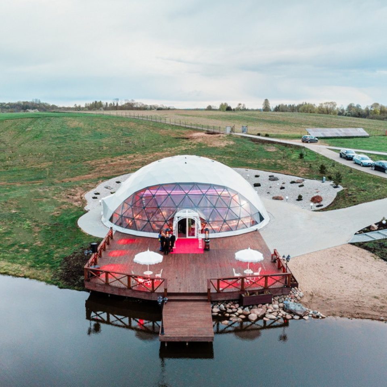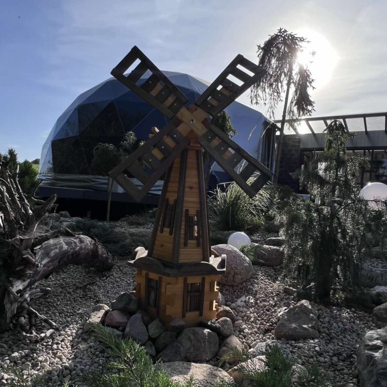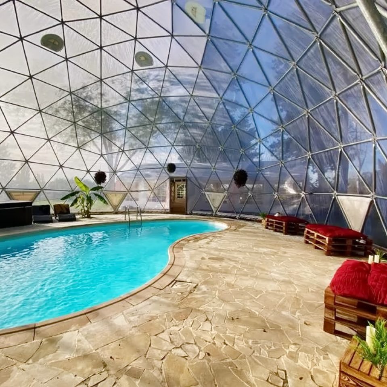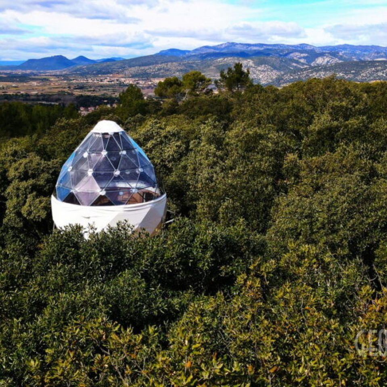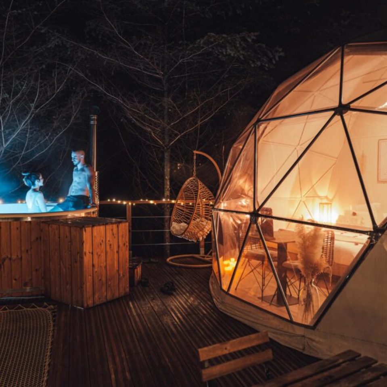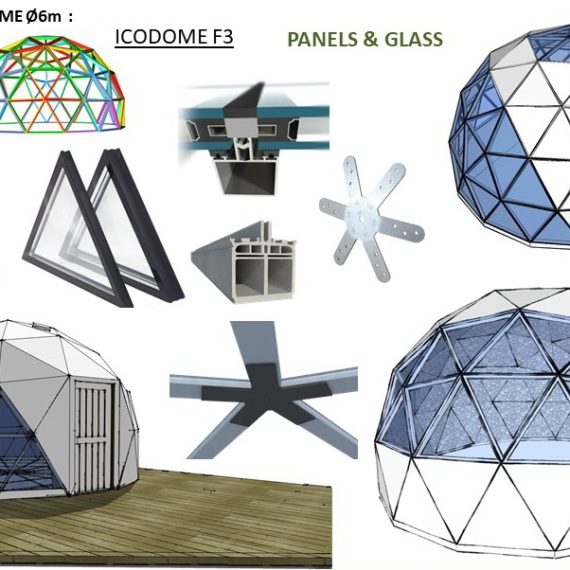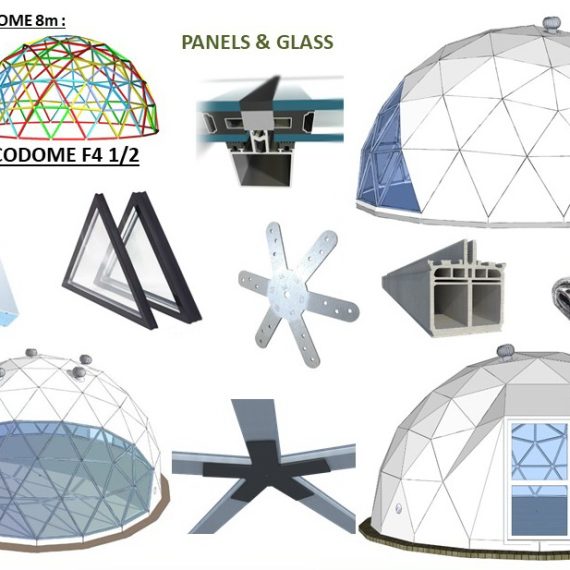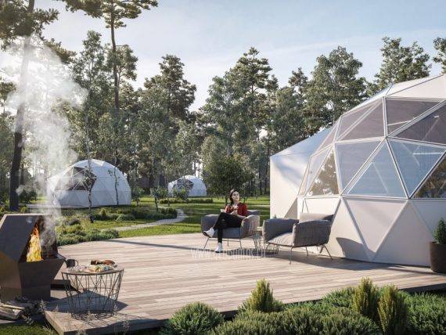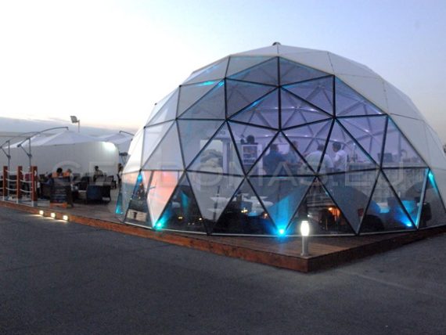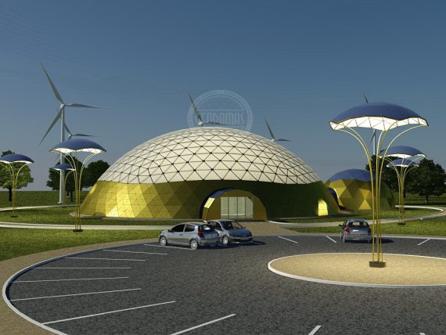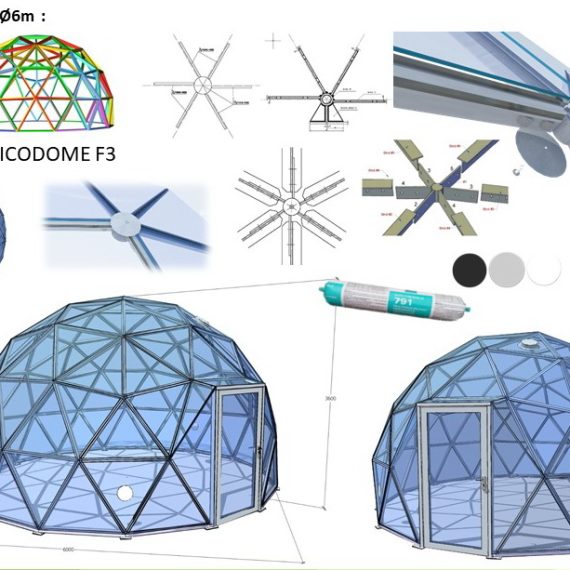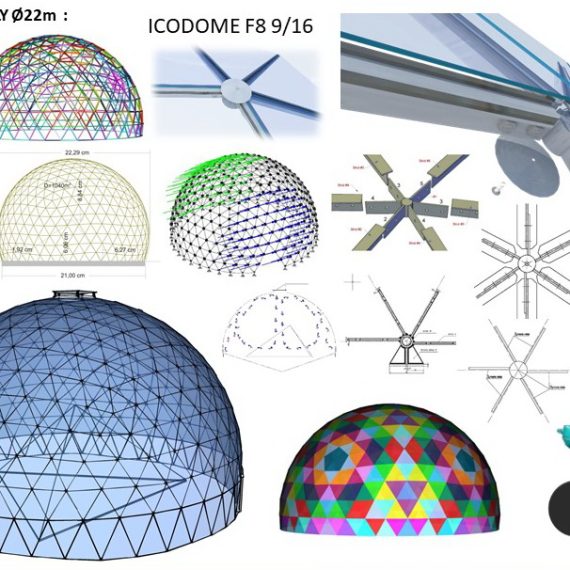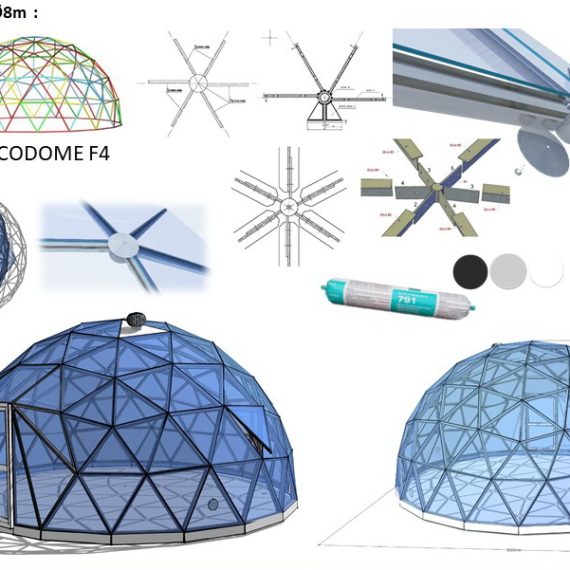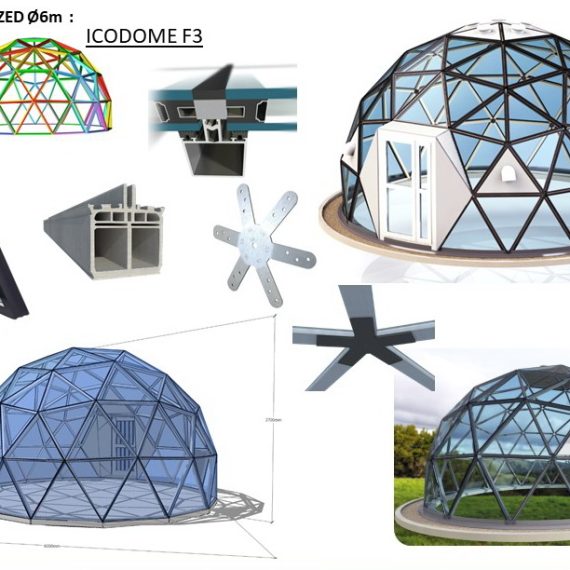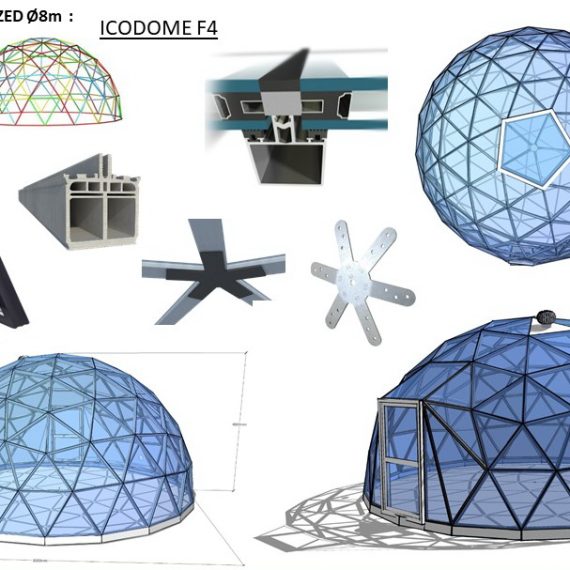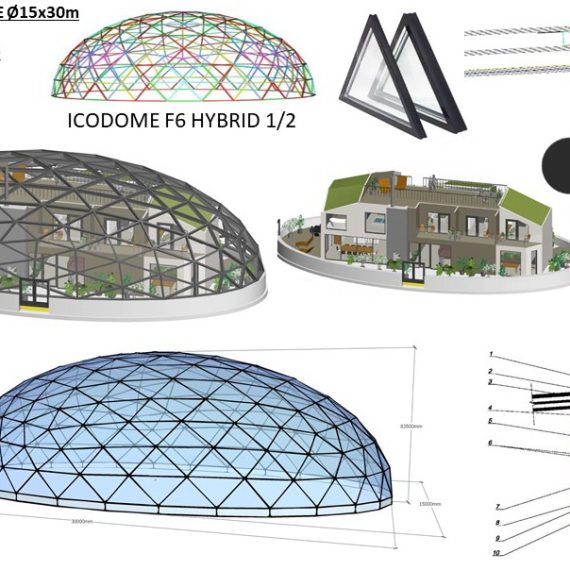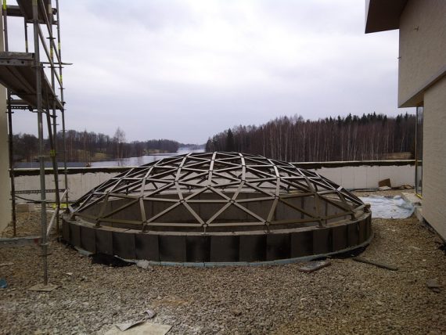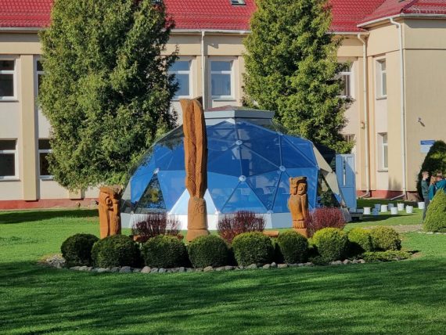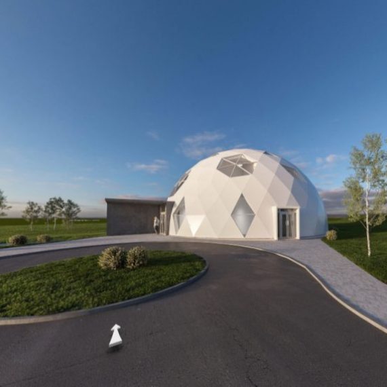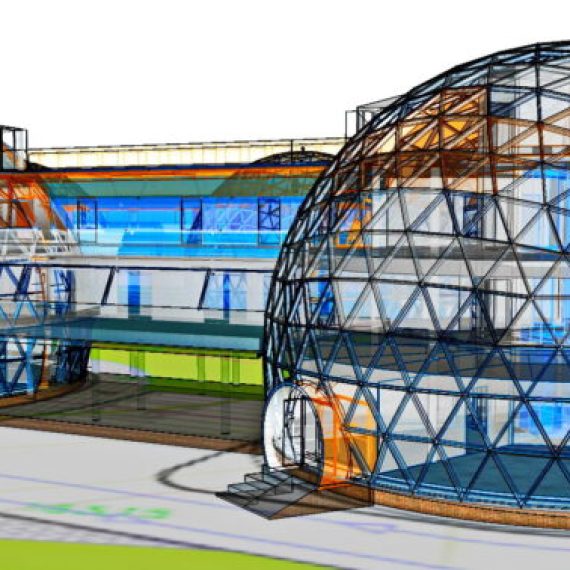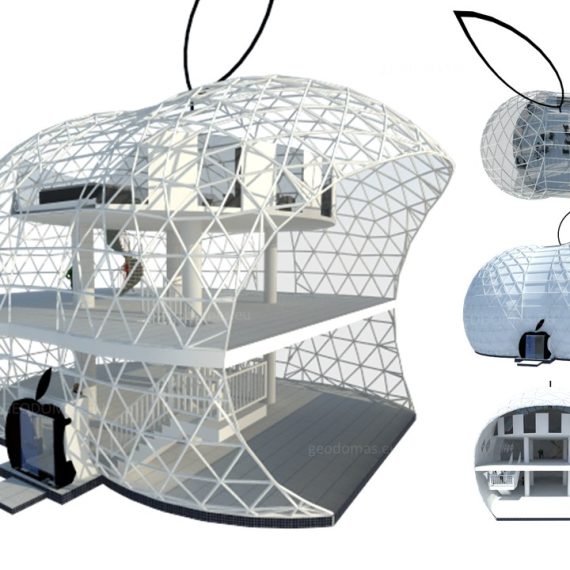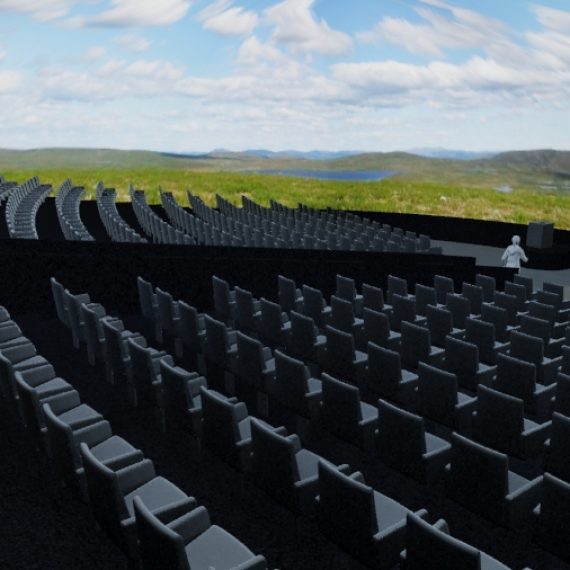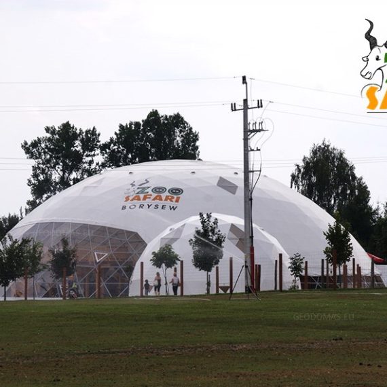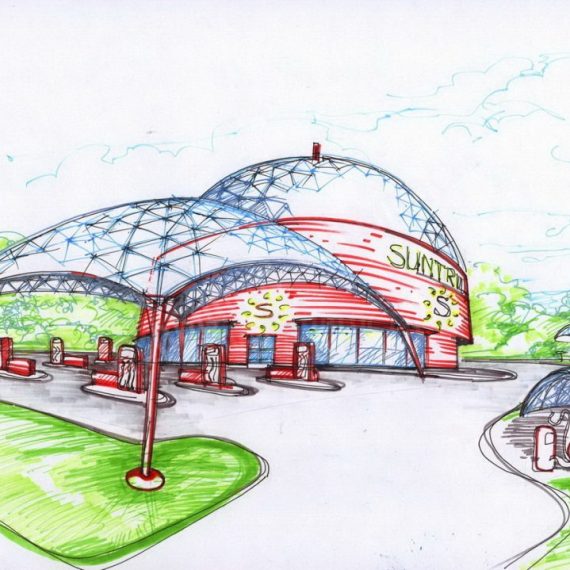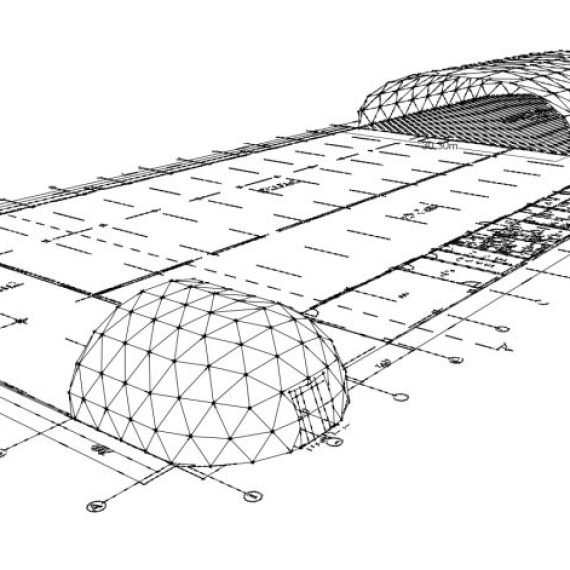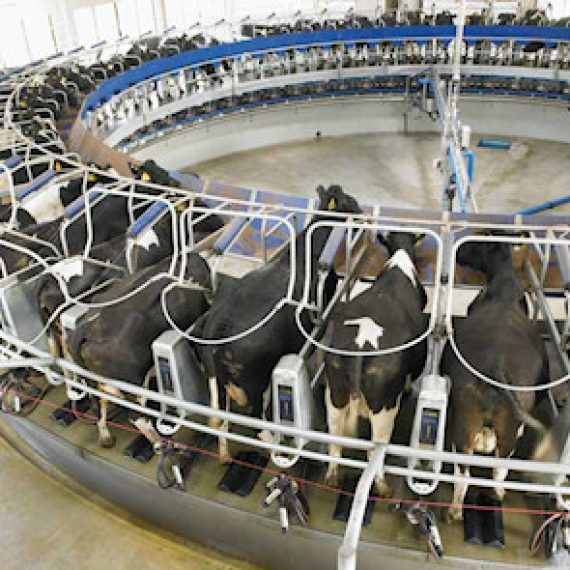STRUCTURES FOR PUBLIC USE | EDUCATION, COMMERCIAL, INDUSTRIAL
A well-designed structure begins with a concept. We will create a concept tailored to your needs, allowing you to adjust and refine your design ideas.
Key Services:
- Design and Concept Creation: We start by understanding your requirements and develop a customized concept. This concept forms the foundation for your design, ensuring the final structure aligns with your expectations.
- Manufacturing and Assembly: We manufacture and assemble various types of façades, roofs, and structural elements. Pre-fabricated parts are assembled on-site by skilled engineers who meticulously handle the installation process.
- Partial Work Plans: We prepare partial work plans, including façade systems, construction approvals (documentation), waterproofing, and condensation solutions, ensuring each element is properly executed.
- Energy Performance Certificates: Our structures comply with high energy efficiency standards, offering Energy Performance Certificates from class A to G. Newly constructed buildings will meet class A requirements, ensuring top-tier energy efficiency.
- Fire Safety: Our domes are designed with fire safety in mind, achieving Class A or B fire ratings for roofs, ensuring high-level protection.
- Static Load Calculations and Technical Projects: We calculate static loads and provide complete technical and work projects, including documentation and drawings translated into various languages such as RU, EN, LV, FI, SP, IT, DK, AZ, and more.
- Compliance with Standards: All projects adhere to EN Euro code requirements and are adjusted to meet Russian Federation SNiP, SP, and LR STR standards.
- Installation and Support: We provide installation services and full support in organizing the structure arrangement. Our team oversees the production and delivery of all required systems and materials for the project.
- Customization and Flexibility: Projects are customizable to specific regional standards and can be tailored to meet various functional and aesthetic needs.
Applications:
- Educational Buildings: Developing innovative and energy-efficient learning environments.
- Commercial Structures: Designing modern, functional spaces for businesses.
- Industrial Facilities: Creating robust and efficient industrial buildings.
Frame and Façade Details:
- Structural Frame: Our modular domes are built using high-strength materials, ensuring long-lasting durability. These frames are adaptable to various wall panel options, allowing flexibility in design and function.
- Wall Panels: We offer a range of wall materials, including sandwich panels known for their strength and lightness, as well as other composite materials for excellent insulation and durability.
- Sandwich Panels: These composite panels combine strength, fire resistance, and UV protection, making them ideal for safe and durable construction.
- Glazing Options: We offer high-quality insulated glass units, with options for single or double glazing to enhance thermal efficiency and energy performance.
Customization and Interior Finish:
- Customizable Façade: Exterior walls can be personalized with materials like composite panels, aluminum, or glass to match your desired aesthetic and functional preferences.
- Insulated Glass: Our insulated windows are available in single or double glazing, optimizing thermal performance and soundproofing.
- Interior Finishing: We offer a variety of customizable furniture panels for interior finishing, allowing you to create comfortable and stylish living or working spaces.
Key Features and Benefits:
- Eco-Friendly Construction: Our domes are built using sustainable materials and efficient techniques, reducing environmental impact and resource consumption.
- Quick Assembly: The modular design allows for fast and easy assembly, cutting construction time and costs compared to traditional methods.
- All-Season Durability: Designed to withstand harsh weather, our domes are ideal for year-round use in any climate.
- Cost-Effective: Efficient construction methods and materials make our domes an affordable solution, offering a high-quality living space without the burden of traditional mortgages.
- Versatile Applications: Modular domes are suited for various uses, including homes, personal studios, commercial spaces, and more.
Applications:
- Residential Homes: Create your dream home with our customizable, efficient dome structures.
- Personal Studios: Perfect for creatives like artists and writers, providing a dedicated space for creativity.
- Commercial Spaces: Ideal for businesses looking for unique and attention-grabbing premises.
- Recreational Use: Excellent for eco-resorts, glamping sites, and other recreational projects.
Technical Specifications:
- Frame Material: High-strength steel or aluminum.
- Wall Panels: Sandwich panels and other composite materials.
- Glazing: Single or double-glazed windows.
- Insulation: High-performance insulation materials for energy efficiency.
- Finishing: Customizable interior furniture panels for tailored design.
Embrace the Future of Construction:
With our modular dome systems, we blend innovative design, sustainability, and affordability to create spaces that are both functional and beautiful.
FEATURED PROJECTS
LUX PANORAMIC | ALUMINUM FRAME AND GLASS PACK | ALL SEASONS MODULAR SYSTEM
Our modular domes are designed for versatility, durability, and aesthetic appeal, making them suitable for a wide range of applications from residential to commercial use. The exterior walls of our domes can be customized with various materials, including composite panels, aluminum, and glass, to match your aesthetic preferences and functional requirements. Our windows are designed to provide excellent insulation. You can choose between single or double-glazed units to meet your specific needs for thermal performance and sound insulation. bInside, the domes can be finished with a variety of furniture panels. These panels can be customized to create a comfortable and stylish living or working environment, tailored to your taste and requirements.
A sandwich panel is any structure made of three layers: a low-density core, and a thin skin-layer bonded to each side. Sandwich panels are used in applications where a combination of high structural rigidity and low weight is required.
Invite your guests into a whole new setting, with the captivating architecture of our domes’ interior, you can be sure that the event will turn into a truly unique and memorable experience for everybody involved
The Center for Young Children provides quality early childhood education for children. Our concept art can be seen here.
The dome is placed VO3DUH Àrt in part of the garden which is artistically organized an open-air space with a stationary scene. The area is located in the park area and is designed for performances, concerts, festivals, parties, theatrical performances, etc.


