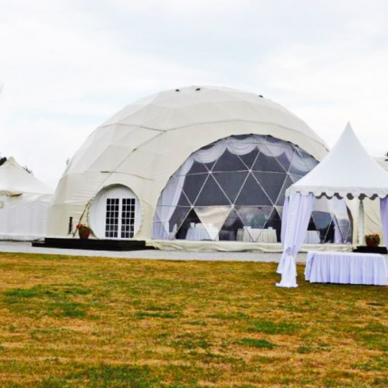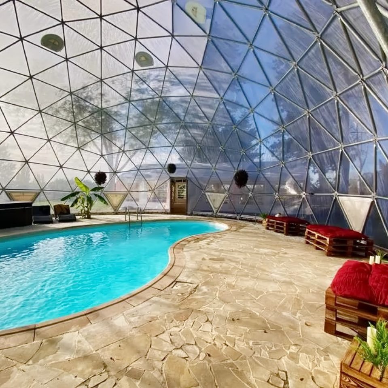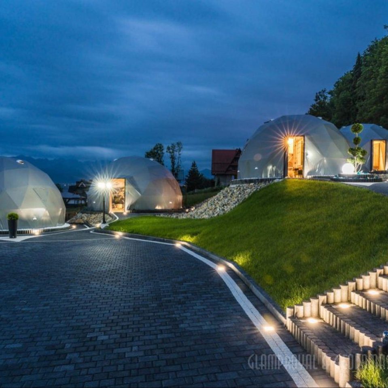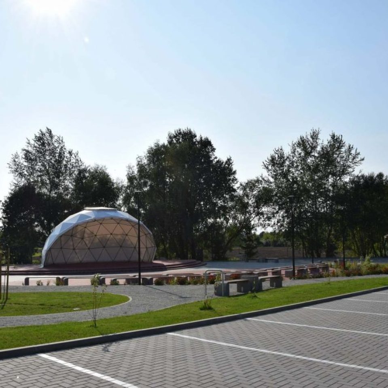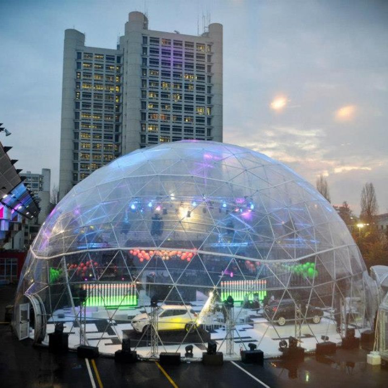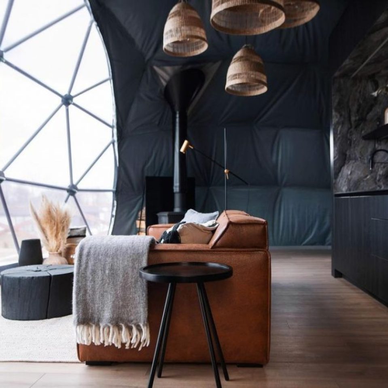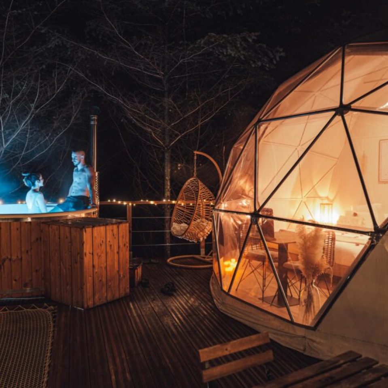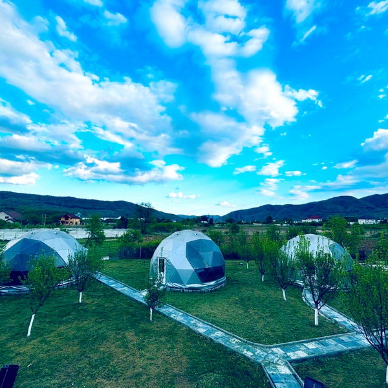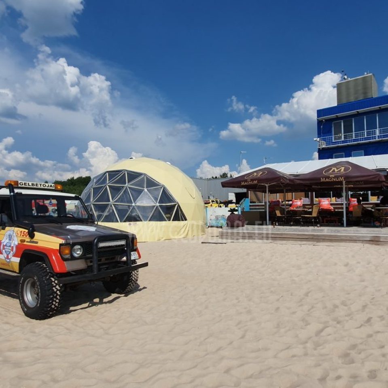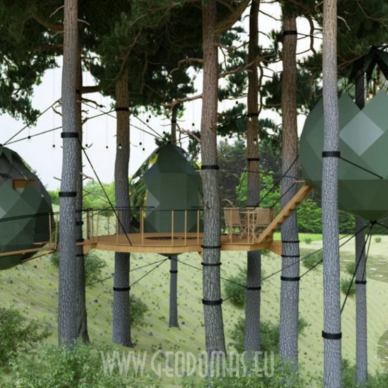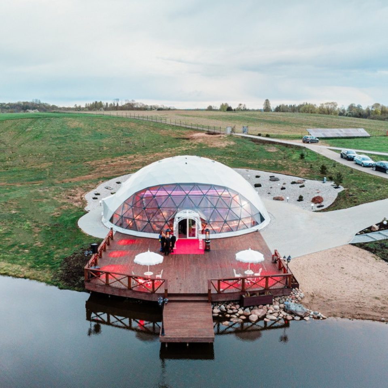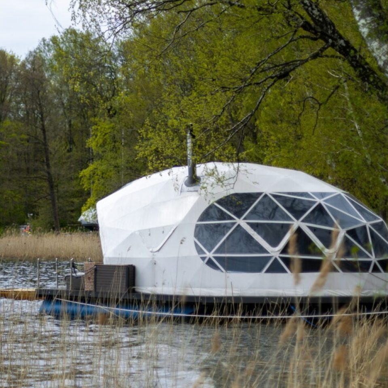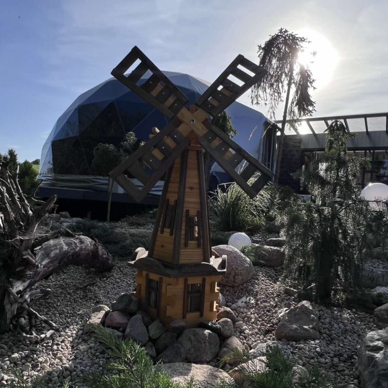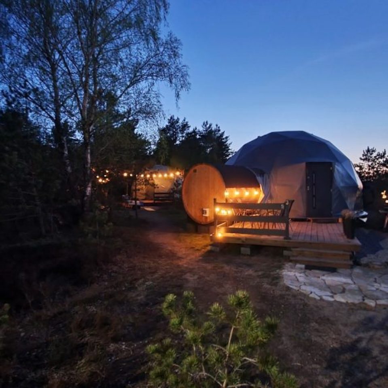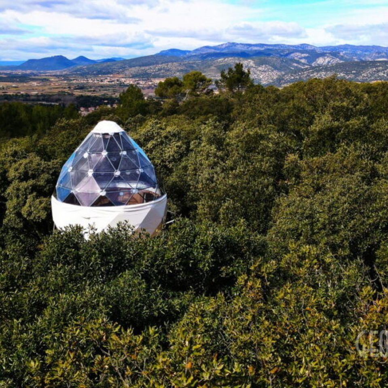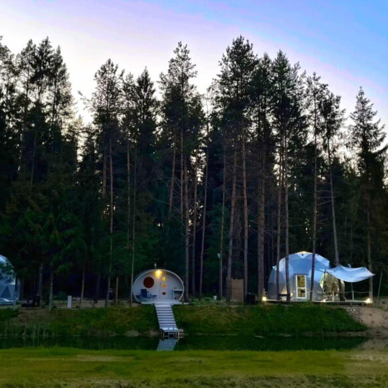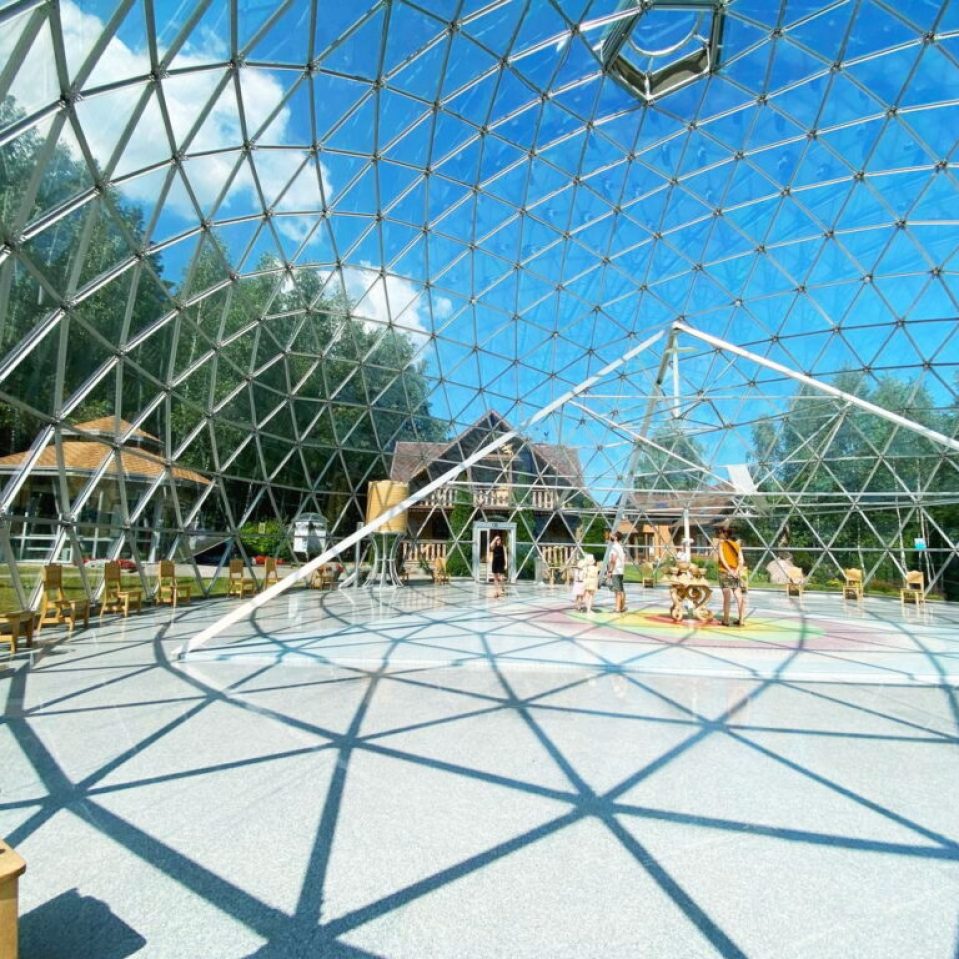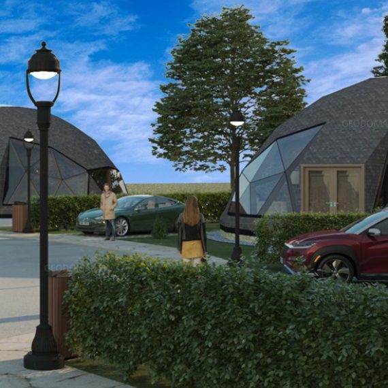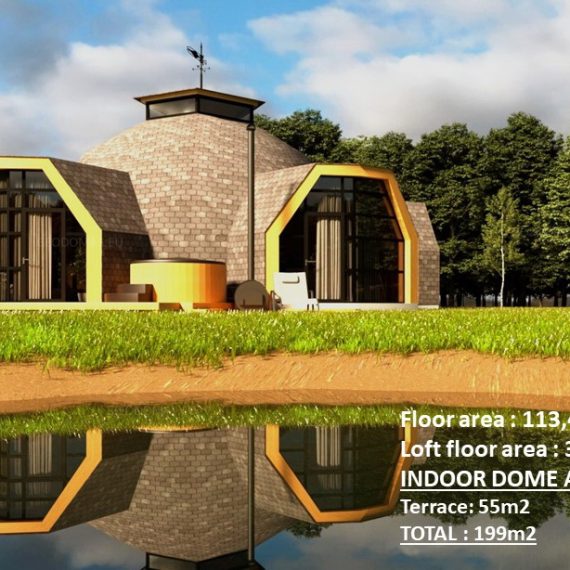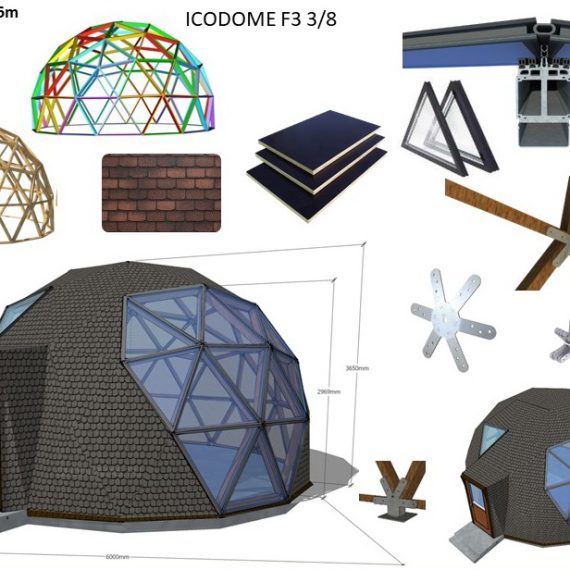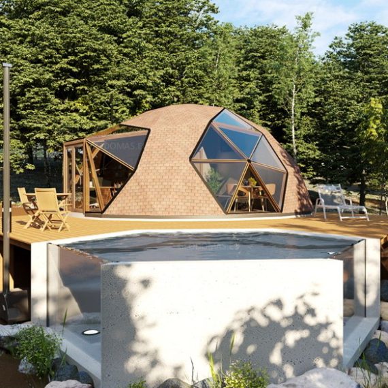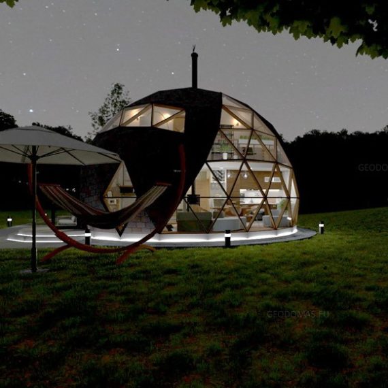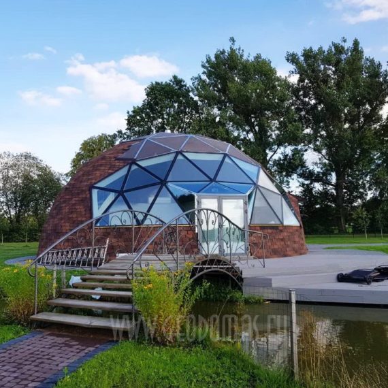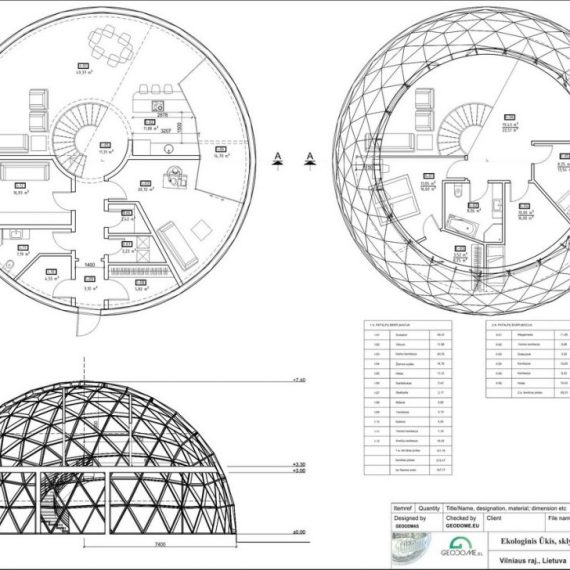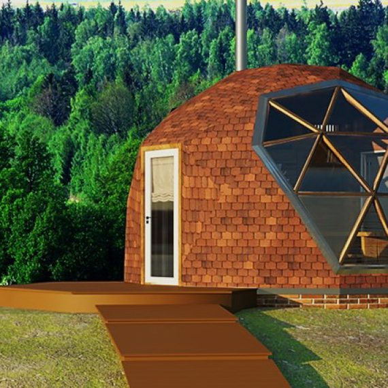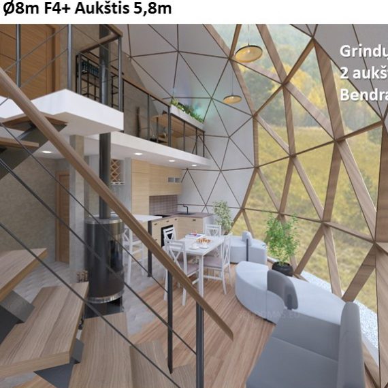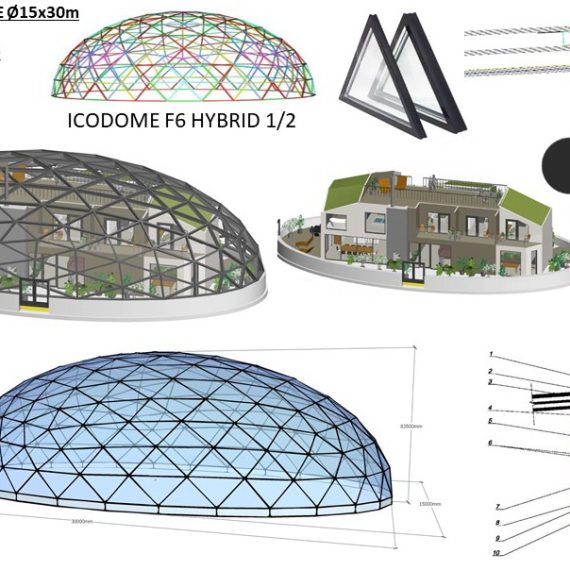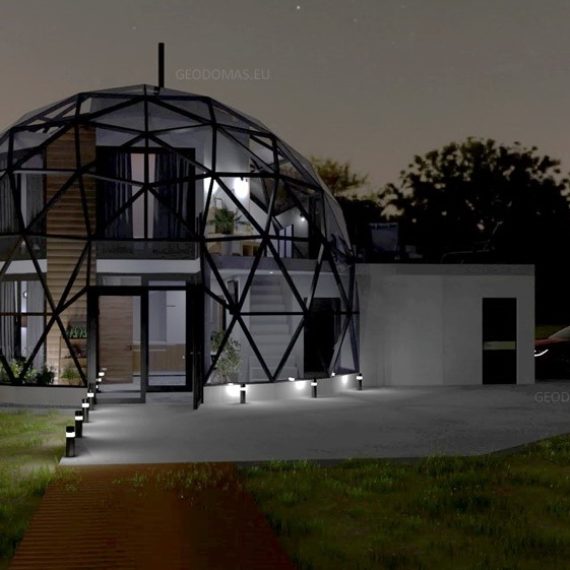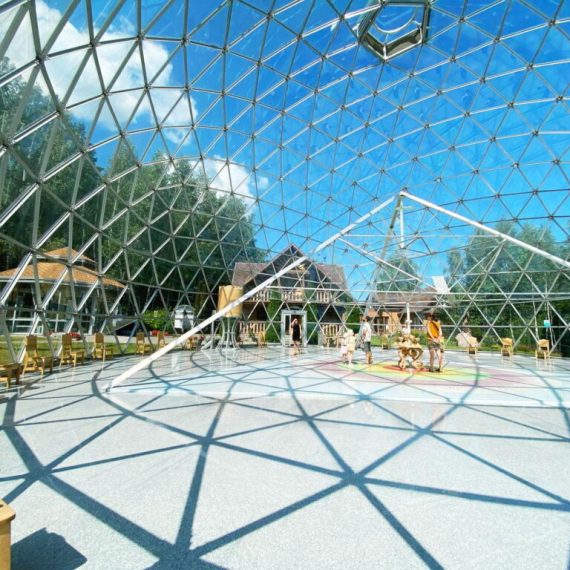GEODESIC HOMES | INDIVIDUAL DESIGN | A+ ENERGY BUILDING | KIT'S FOR BUILDING
Geodetic classic wooden homes offer a unique combination of traditional craftsmanship and modern architectural principles. These homes leverage sacred geometry to create balanced, harmonious living spaces that promote well-being and tranquility.
Efficiency and Material Savings
- High Volume-to-Surface Ratio: These homes use approximately 25% less material compared to rectangular structures of the same interior volume.
- Energy Efficiency: The spherical structure minimizes the surface area, reducing heat loss in winter and heat gain in summer, ensuring efficient climate control and lower energy consumption.
Structural Advantages
- Even Load Distribution: The absence of corners eliminates stress points, enhancing structural stability, making these homes ideal for seismic zones.
- Effective Air Circulation: The dome shape improves air flow and ventilation efficiency within the home.
- Weather Resistance: The aerodynamic shape provides natural resilience against wind, rain, and snow, performing well in extreme weather conditions.
Design Flexibility
- Versatility of Materials and Design: The frame, usually made of wooden beams, can be reinforced with materials like concrete panels or straw bales depending on climate and environmental needs.
- Cost Efficiency: With efficient resource use and faster manufacturing, geodetic homes are a cost-effective building solution.
Aesthetic and Functional Design
- Seamless Landscape Integration: Geodetic homes blend naturally into any environment, enhancing its beauty.
- Creative Interior Design: The absence of corners allows for personalized, creative interior layouts, offering more freedom in planning living spaces.
Sacred Geometry and Metaphysical Benefits
- Positive Metaphysical Effects: The harmonious forms of geodetic structures promote a sense of peace and well-being.
- Natural Energy Flow: Design principles aligned with feng shui foster an environment conducive to physical, mental, and spiritual balance.
Applications of Geodetic Homes
- Residential Spaces: Modern, energy-efficient living spaces with unique design.
- Vacation Homes: Ideal for eco-resorts and vacation homes, offering sustainable and luxurious accommodation.
Commercial and Recreational Use
- Exhibition Spaces and Halls: Distinctive and appealing for commercial use.
- Event Venues: Suitable for events in a unique and captivating setting.
- Recreational Spaces: Perfect for lounges, observation terraces, and relaxation zones, offering an immersive natural experience.
Design and Construction Standards
- Energy Certificates: Dome homes are designed to meet high energy efficiency standards, achieving A+ ratings.
- Compliance with Standards: Our designs meet LR STR and EN Eurocode requirements, with documentation available in multiple languages (RU, EN, LV, FI, SP, IT, DK, AZ), and adhere to Russian Federation standards, including SNiP and SP.
Conclusion: Geodomas’ geodetic wooden homes combine timeless construction principles with modern building practices. They are ideal solutions for sustainable, energy-efficient living, offering exceptional aesthetics, efficiency, and stability while fostering harmony and balance with nature.
FEATURED PROJECTS
WOODEN TRADICIONAL HOMES | SET & KIT’S FOR BUILDING
Geodomas offers comprehensive sets for constructing geodesic wooden dome homes, designed to provide a sustainable, efficient, and aesthetically pleasing living space. The base set includes all essential components required to assemble the main structure, while additional construction tasks can be managed by local contractors based on the provided project documentation. The base set provides all essential structural components, allowing for the efficient assembly of the dome home. The design ensures that local contractors can handle the remaining construction tasks, such as interior finishing, electrical and plumbing installations, based on the detailed project documentation. This approach ensures that the dome home meets all local building codes and standards, while also providing flexibility in the choice of interior materials and finishes.
PANORAMIC HOMES | STRUCTURAL GLASS FAÇADES | ALL-SEASON
Our Panoramic series domes are designed to offer an exceptional all-season living experience with double-glazed glass panels, providing unmatched transparency and insulation. These domes are ideal for those looking to combine modern aesthetics with high functionality. The domes are equipped with high-end triangular double-glazed glass panels, also known as thermo packets, which provide superior thermal properties. These panels ensure that the interior remains warm and insulated, even in extreme weather conditions. The glass panels are designed with solar control properties, effectively managing the amount of sunlight that enters the dome. This helps in maintaining a comfortable interior temperature and protecting against UV rays. The one or double-glazed units offer excellent thermal insulation, reducing heat loss during winter and minimizing heat gain during summer. This ensures a stable and comfortable indoor environment throughout the year.


